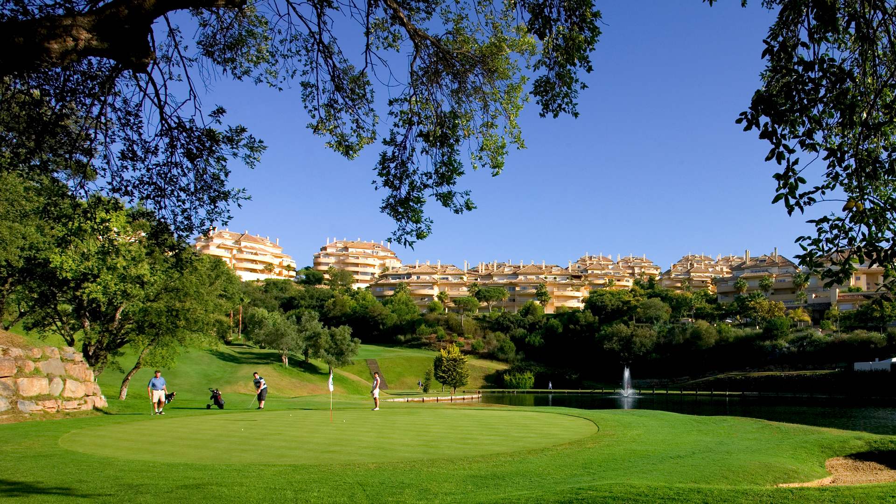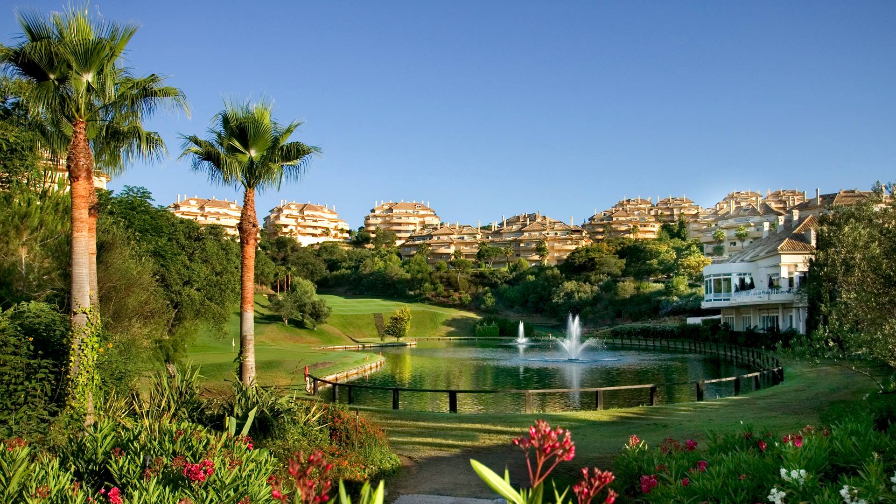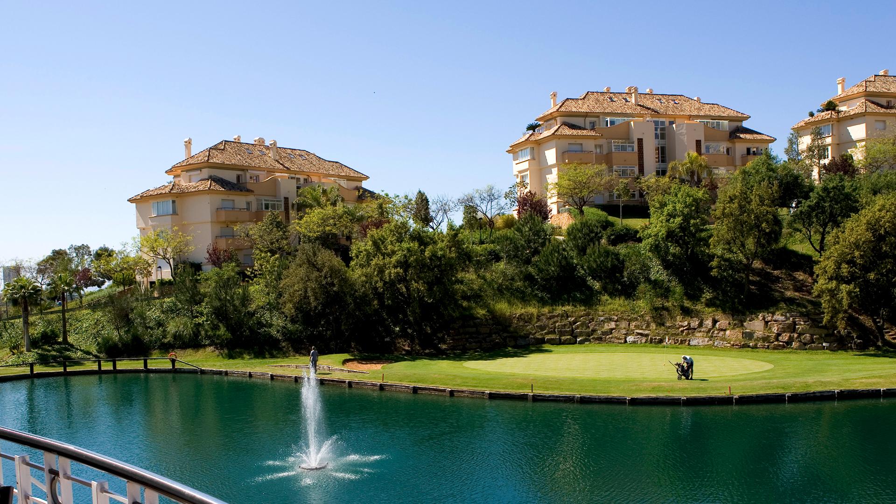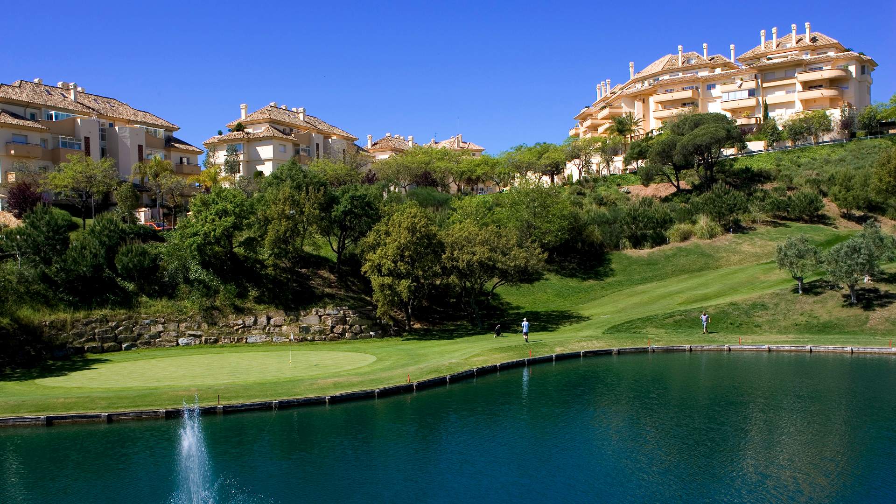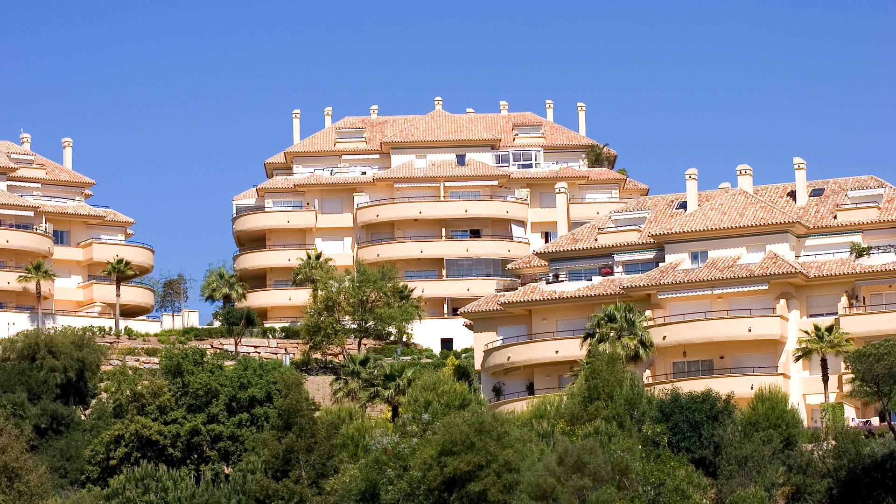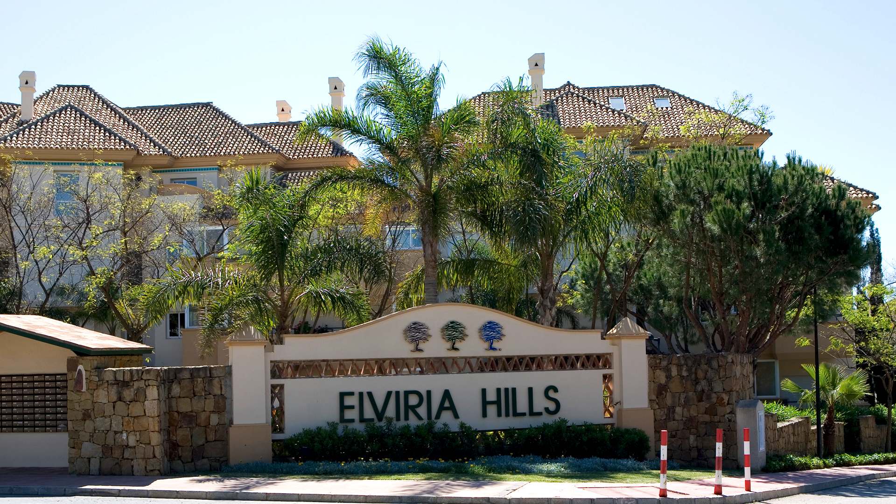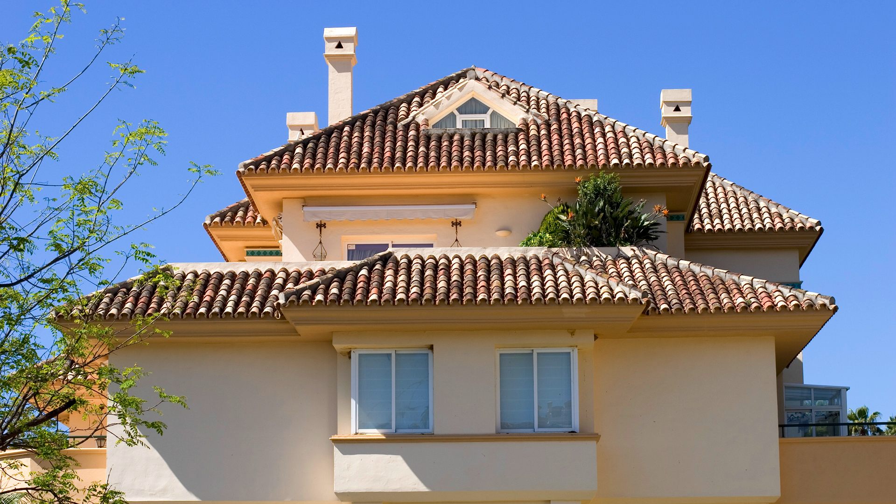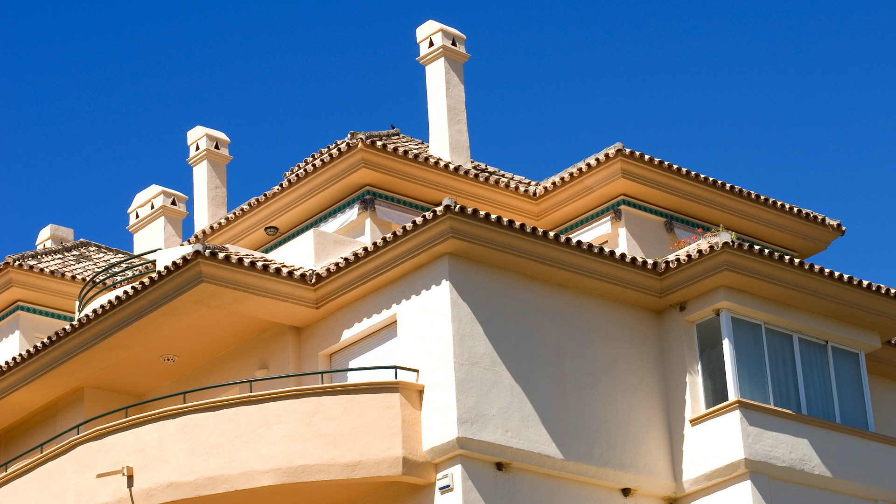ELVIRIA HILLS IN MARBELLA
ELVIRIA HILLS (1.995 – 2.000)
Urban development, architecture and landscape.
Elviria Hills has 25 buildings for a set of 363 apartments, Club House (with Golf Shop, Gym, Heated), Apart-Hotel, Sales Office and Golf Course with 9 holes.
The land on which we operate has a surface of 228,000 M².
The floor area is 58,136 M² above ground and 16,100 M² in the basement.
The whole project is composed of 25 blocks with a total of 363 apartments, 8 pool areas and parking in basement. In addition to the areas related to the housing complex, it has a par 3 golf course, tennis courts, a small lake, 20-room hotel and a restaurant with a Michelin star (EL LAGO).
Elviria Hills is a compendium of how a residential complex may become reference of success because of the quality of the project, the creativity in planning adds up the harmonious beauty of the landscapes drawing. The fusion of local tradition and the actual existing building materials creates a composition of great outward expression, enhanced by the play of contrasts, textures and nuances in polychrome.
Its architecture was an exercise in understanding the environmental conditions, needs and potential of residential property market which at the time of execution was of utmost importance.
VISION BY THE ARCHITECTS IN MARBELLA:
Elviria Hills in Marbella is a development that could be classified as residential architecture project, but would not be honoring the truth: it is a huge complex where urban ,architectural and landscape plans were undertaken . Importantly is not only the role of this beautiful set and the value of it housing blocks, but also the surroundings of vegetation, water, split levels, service buildings, etc. It is an excellent compositional work in all areas.
The complex is composed of 25 buildings collective family housing and landscape development makes in any case, have the feeling that “built” will detract the ” un built “. A very consistent balance is produced , product of the experience of this architectural firm in Marbella.
The blocks have very clear and forceful lines with elegant eaves on the roofs that shed a continuous strip of shadow on projections. The pitched ceramic tile roofs have diversity of inclined planes which intersect with others creating reddish intricate plans that crown the various buildings. These roofs are crossed by slender chimneys contrasting with the horizontality of the whole.
The balconies were designed by architects as curved trays that are repeated on each floor, bringing movement and a very modern image to the urbanization. No detail is chosen at random and every decision made in the project is one step closer to the harmony of the whole complex.




