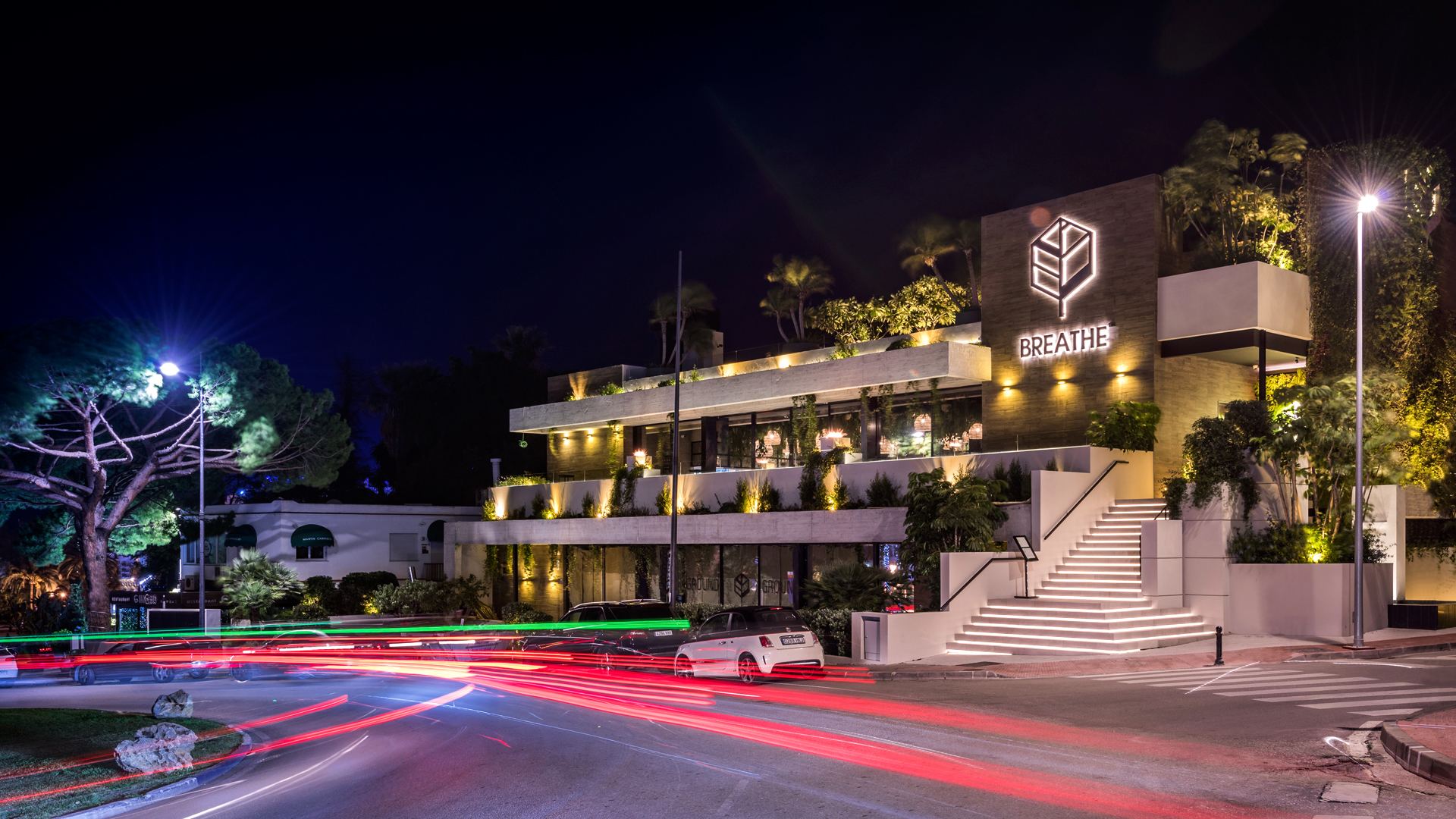PROJECT BREATHE MARBELLA RESTAURANT IN PUERTO BANUS.
Breathe Marbella
It is an exceptional place with many charms, among them the great gastronomic variety it offers.
Breathe an exceptional proposal:
Breathe Marbella Restaurant
An architectural and interior design project by the ARCHITECTS IN MARBELLA, GONZALEZ & JACOBSON ARCHITECTURE in collaboration with ARQUITECTURA CREATIVA studio.
Breathe is a unique restaurant in Marbella, projected within a plot of 2.000,00 m2 and with a maximum buildable area of 600m2, a wonderful contemporary design, captivating where all kinds of sensations are evoked and the staging of the main elements of the earth take on a special role.
Water, fire, earth and air are present in Breathe Marbella, canals and fountains, plant walls and planters, in the volumes and cladding. Although when we talk about earth elements, we know that different cultures around the world, depending on their philosophy and their association with life events, also include other elements such as metal and wood. These are present in Breathe Marbella restaurant in its structures with a metallic skin in exterior volumes and wood in cladding and beams.
Breathe
A design that creates an enveloping atmosphere of an extraordinary eco-luxury.
Without a doubt:
Breathe Marbella
A place to visit in Marbella – Puerto Banús – Nueva Andalucia.
The spaces of Breathe Marbella, are distributed on several levels: restaurants and gardens, chill-out area (terrace bar), street bar (urban bar) and underground parking.
Each space has its own charm and prominence. Games of water, fire, vegetation and decorative pieces of design will accompany each environment and invite your step to another. Spaces that will undoubtedly be a visual experience and unforgettable sensations.




























