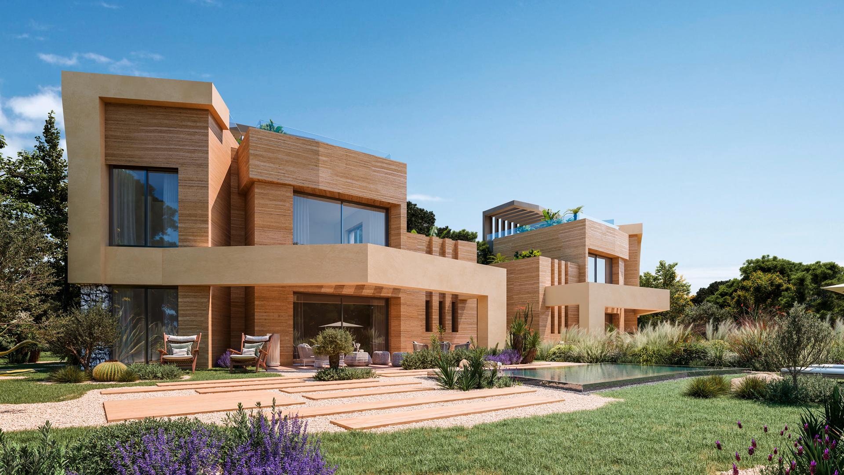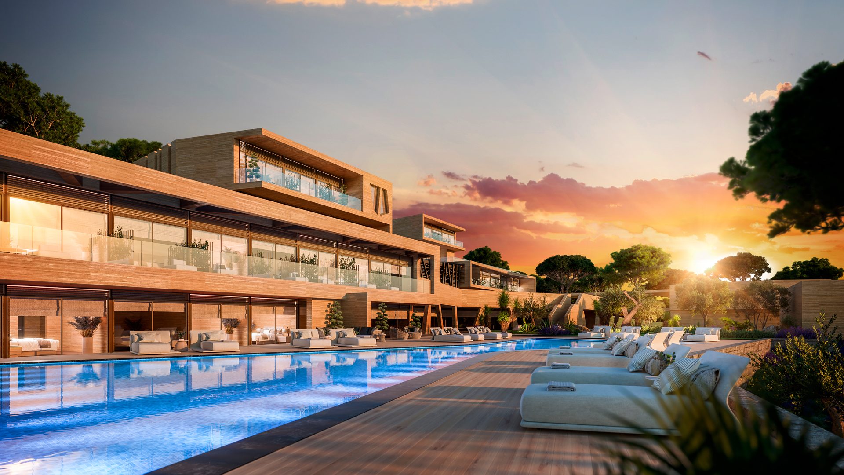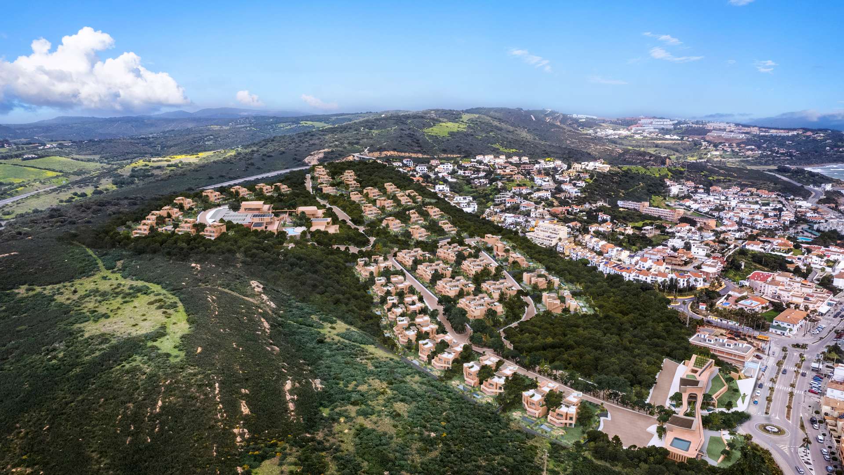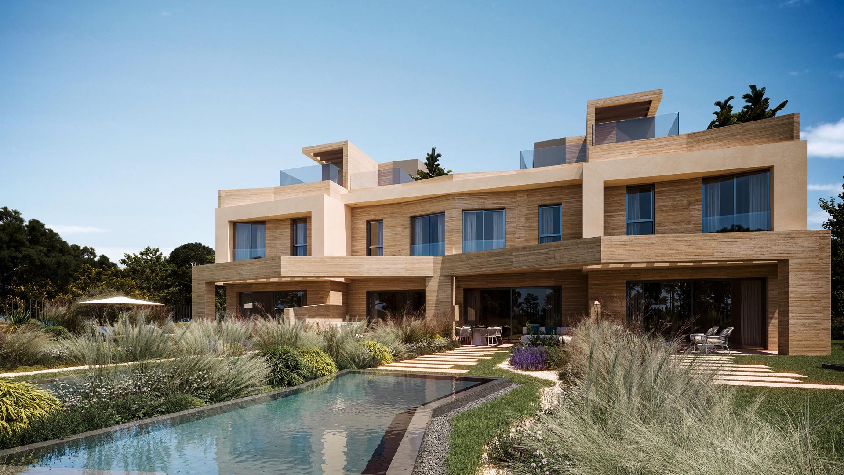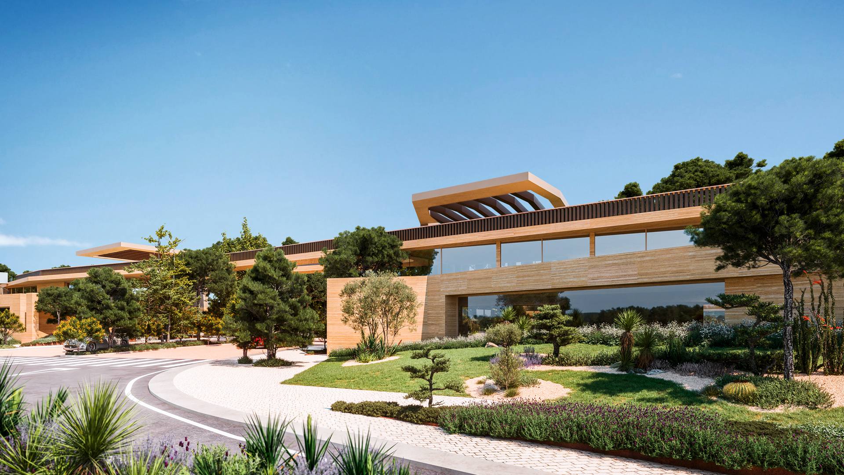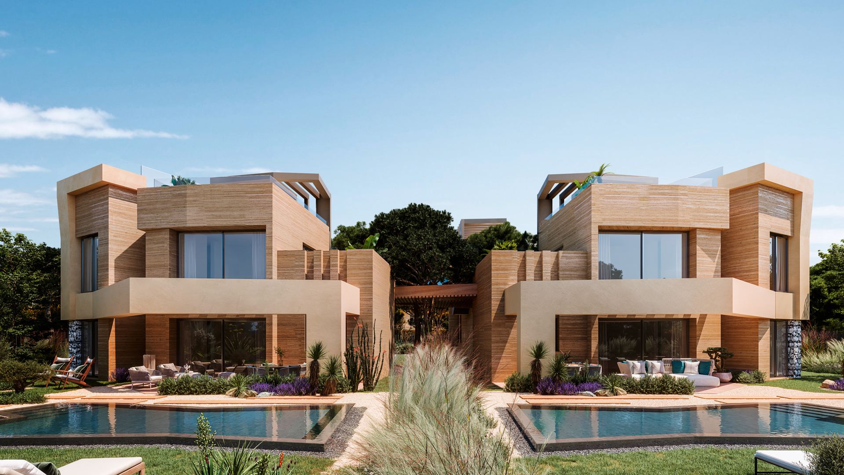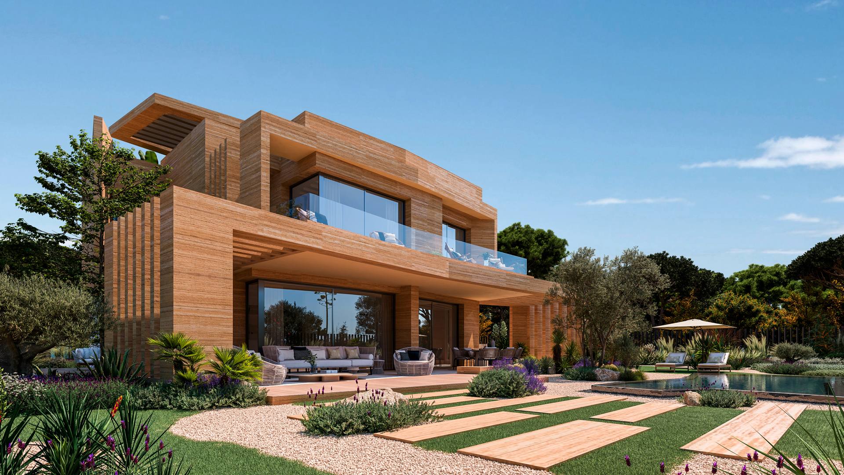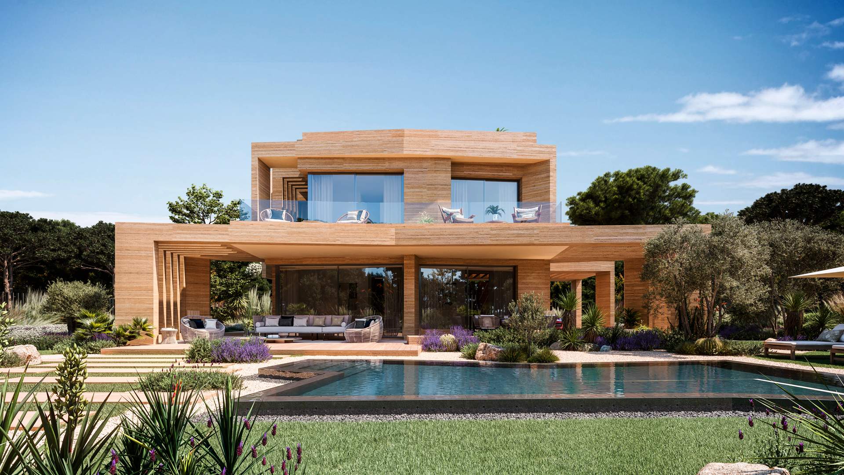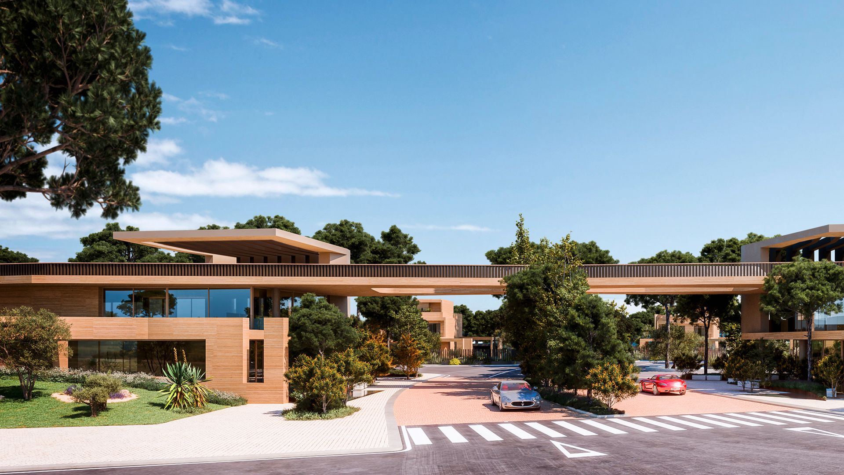PROJECT: ALAMOS TORREGUADIARO, SAN ROQUE, CADIZ
Gonzalez & Jacobson Architecture and their architects in Cadiz excels in a design competition for a residential complex in Torreguadiaro, San Roque, Cadiz.
The project presents an exciting large-scale architectural challenge, featuring innovative ideas and sustainable design that reflects the Mediterranean lifestyle.
The architects in Cadiz will develop: Detached, semi-detached, and terraced houses, a hotel complex (Eco Hotel & Spa) and tertiary use areas.
The project, located in Torreguadiaro, T.M. San Roque, Cadiz, offers a prime location with excellent connections and valuable landscape. Design considerations include land characteristics, buildability, light incidence, climate, and sustainability criteria.
The proposal includes 31 detached houses in one area of the plot and 53 freehold terraced houses in another. These terraced homes offer the option to add an extra room and even a small pool on the solarium level.
A 4-star hotel complex in Cadiz featuring 115 rooms, spacious lounges, terraces, dining areas, wellness centre, gym, and social club. It includes parking and all necessary auxiliary spaces for optimal operation.
An ECO-LAB space (Centre for Sustainable Architecture and Future Technologies Research) will serve as an inter-institutional hub for advice, training, and action, enabling the population to adopt new production methods harmonious with the territory and ecosystem.
The team’s approach is based on four pillars:
1.Know-How: Our team possesses the technical expertise and necessary experience to confidently address energy and environmental proposals with assured results.
2.Ability to Demonstrate: We master energy simulation tools that support our proposals and optimise design.
3.Ability to Show: We propose creating an ECO-LAB space where all suggested technologies can be visualised and applied, generating zero-emission buildings.
4.Cost Control: Our approach focuses on implementing environmental measures that align with the project’s economic objectives.
For the residential complex, the architects in Cadiz propose:
Bioclimatic Design: Maximising comfort and energy efficiency across all seasons.
Self-Sufficient Design: Buildings capable of producing the energy they consume, using renewable or biodegradable resources.
Sustainable Material Construction: We prioritise materials like wood and earth, offering environmental and aesthetic benefits.
Combined Passive + Active House Proposal: Integrating passive design strategies to reduce energy consumption and active systems for energy generation.
Regarding materials, we propose using wood, earth, cane, bamboo, and palmetto, all local and sustainable, offering environmental and aesthetic benefits.
Our approach extends to landscaping, where we seek to integrate the natural environment with architectural design, creating pleasant and sustainable spaces.
In summary, Gonzalez & Jacobson Architecture and their architects in Cadiz are committed to developing innovative and sustainable projects that promote an environmentally conscious and respectful lifestyle. We are a team of architects in Cadiz specialising in sustainable architecture, offering creative and efficient solutions in the context of Spanish architecture.




