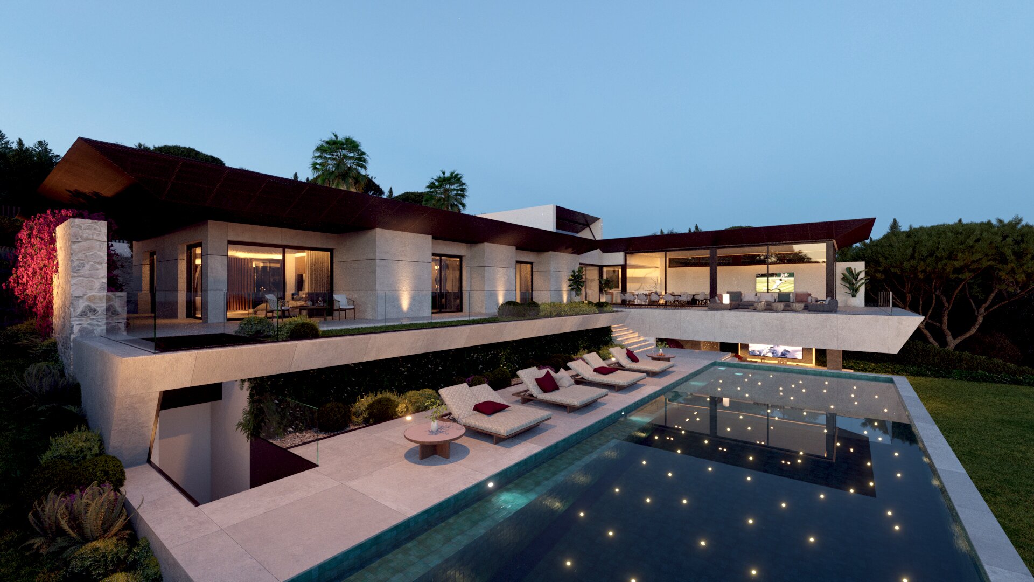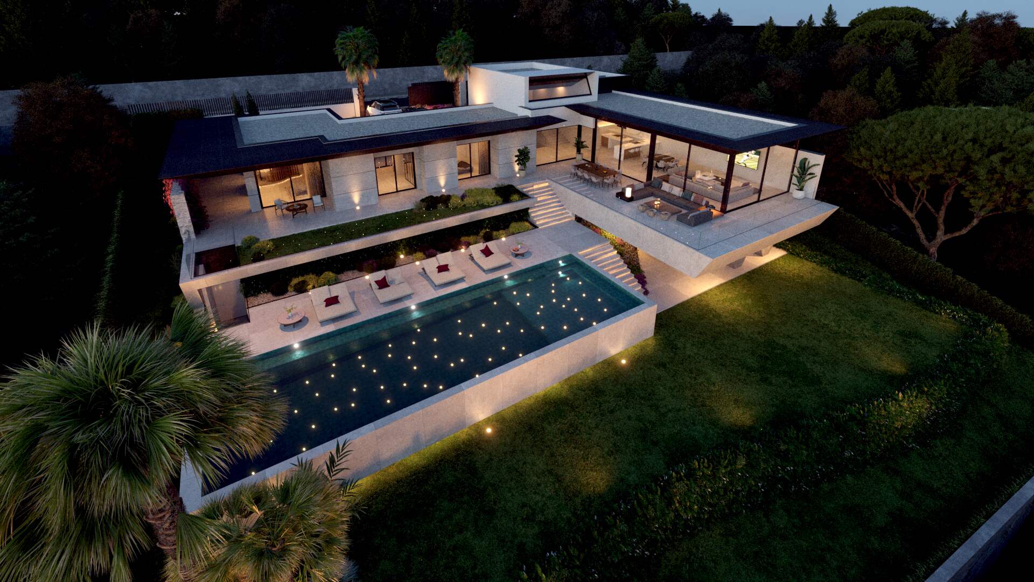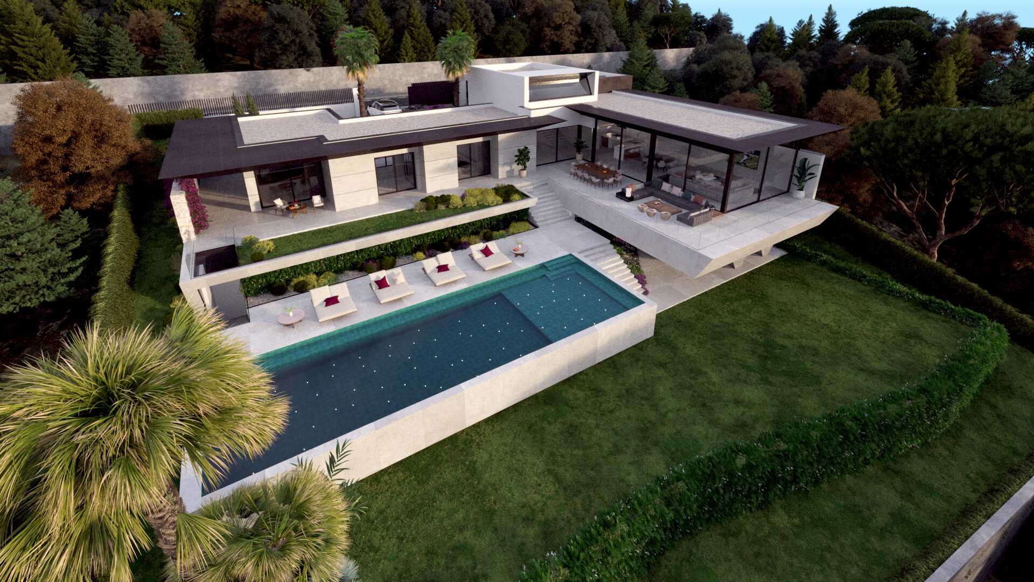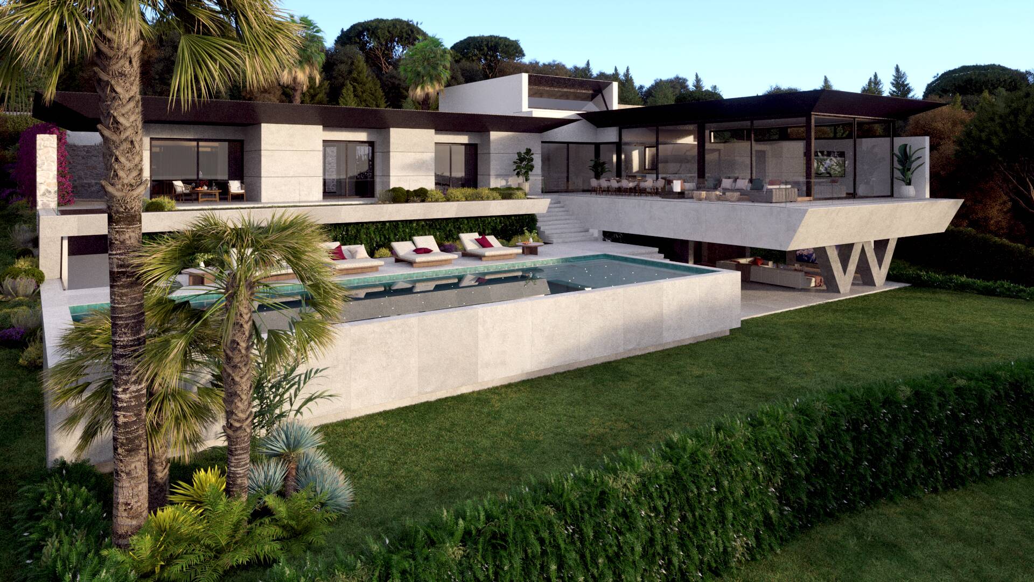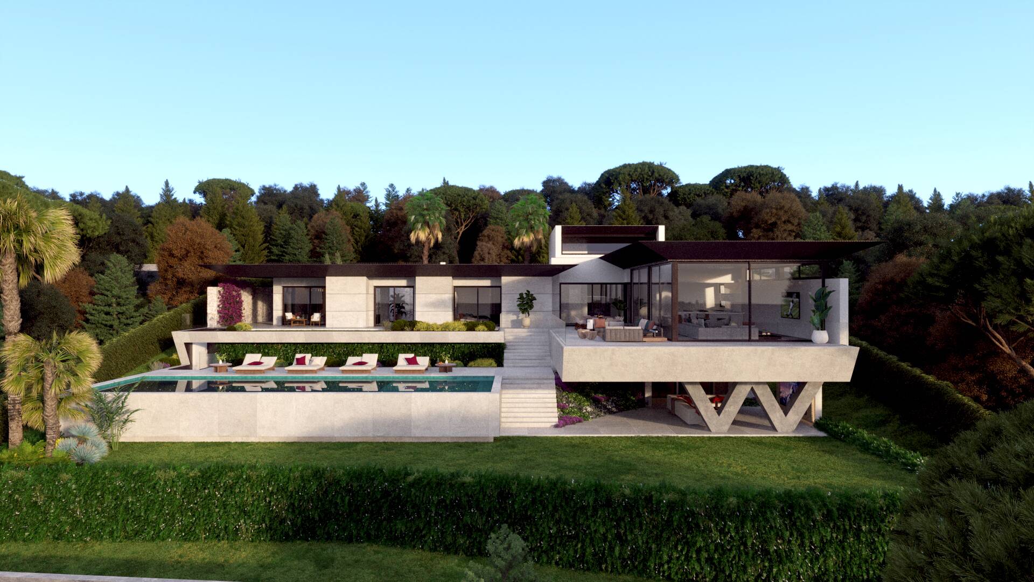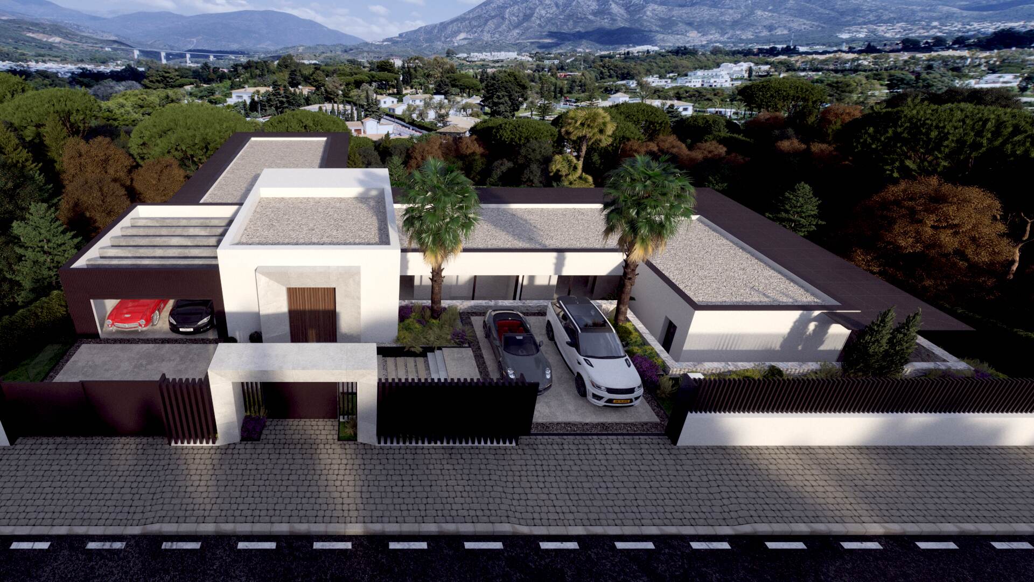Alcala 70
This luxury villa located in one of Marbella’s most exclusive areas, this detached house spans three levels: basement -2, basement -1, and ground floor. Its innovative and functional design meets the owners’ aesthetic and practical needs within municipal regulations.
The ground floor designed with elegance and functionality
The main entrance features an elegant hall connecting all levels through elegant stairs. The ground floor is organized in such a way that all spaces are used to their full potential and it includes:
Two spacious bedrooms with in-suite bathrooms and dressing rooms.
Social areas: Living-dining room and kitchen.
Terrace overlooking the garden.
2 parking spaces. One of them covered with a pergola.
Basement -1 offers entertainment and wellness areas:
3 Storage rooms and 2 game rooms, one specially designed for the small ones of the house.
Relaxation areas: Wine cellar, laundry, Pilates room, cinema, gym, sauna, steam room
Outdoor connexion: Direct access to garden and pool and an outdoor cinema specially to enjoy summer times.
Basement -2 houses the machine room for comfort and energy efficiency.
Square meters adapt to the different project areas of the Luxury villa in Marbella:
Detached house: 830.62 m2
Covered terraces: 82.23 m2
Uncovered terraces: 224.35 m2
Pergolas: 83.22 m2
Storage, service areas, Basements 1 and 2: 152.30 m2
Outdoor pools: 98.93 m2
Exterior driveway: 31.01 m2
The luxury villa in Marbella is designed for strictly residential use, ensuring a tranquil and exclusive environment.
The project stands out not only because of its design but also because of its high-quality materials and innovative construction techniques which include:
Reinforced concrete foundations and structures.
Insulated and waterproofed roofs, brick facades with mortar and stone cladding options.
Interior finishes: Marble, ceramic, or wooden flooring, marble or ceramic bathroom cladding.
Modern facilities: Modern plumbing, BTICINO electrical mechanisms, advanced air conditioning.
Carpentry and Glasses: Textured wood doors and wardrobes, lacquered aluminium exterior carpentry, high-security Climalit-type glazing.
Gonzalez y Jacobson Architecture exceptional work on this luxury villa in Marbella, the project showcases why they are considered among Marbella’s best architects.
The attention to detail, the use of high-quality materials and innovative design makes this villa an ideal place to live in Marbella, one of Spain’s most prestigious destinations.




