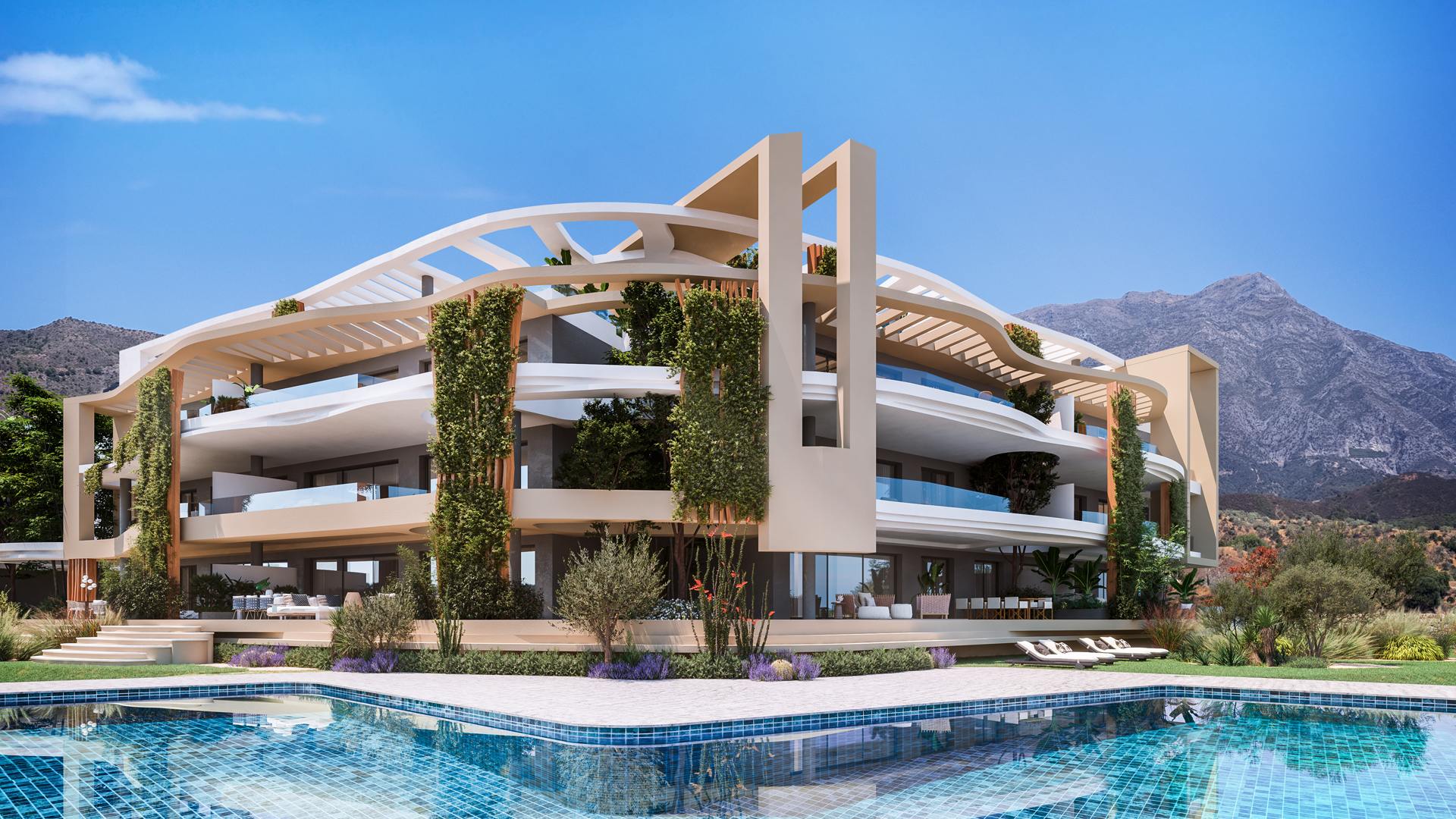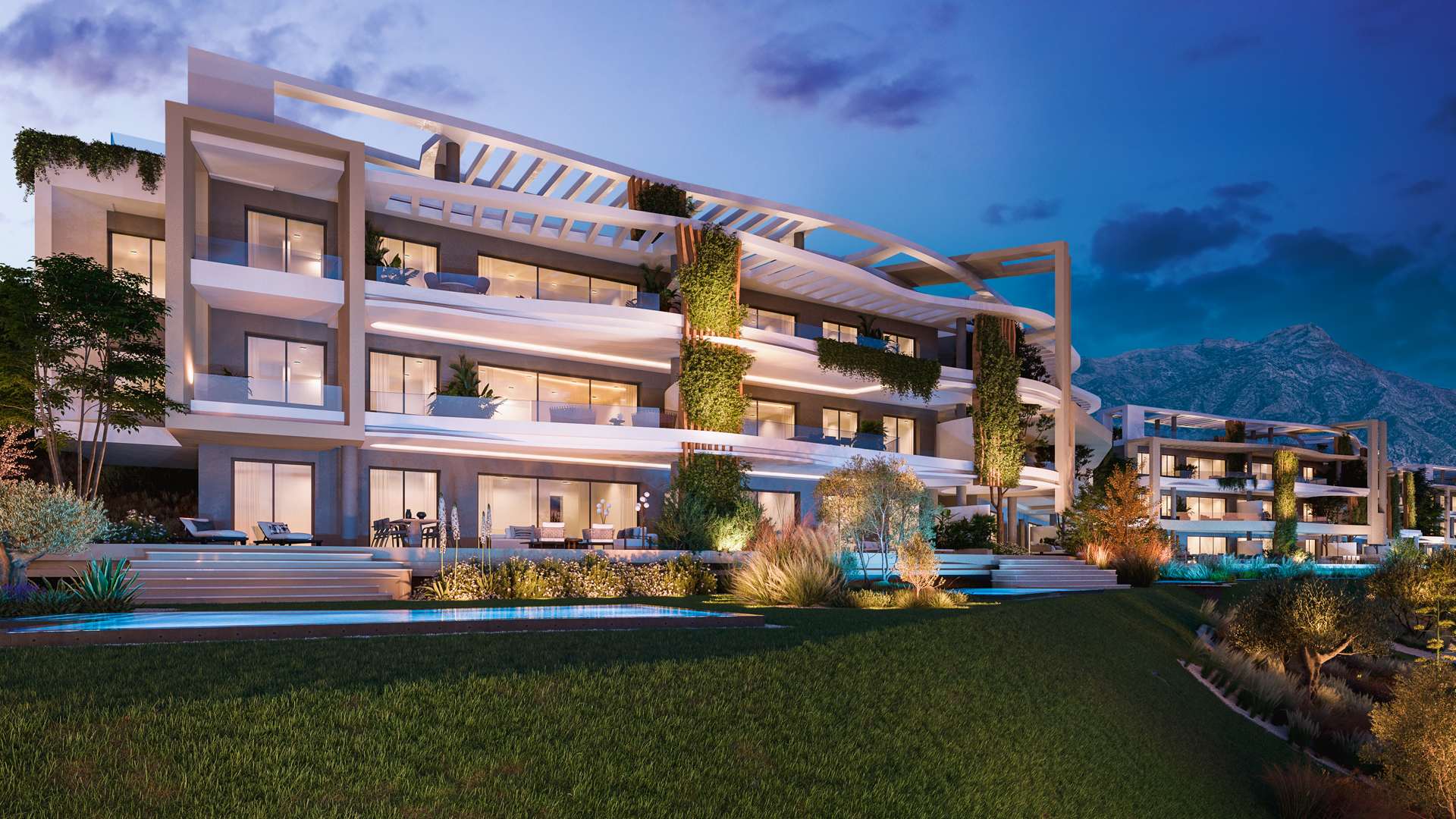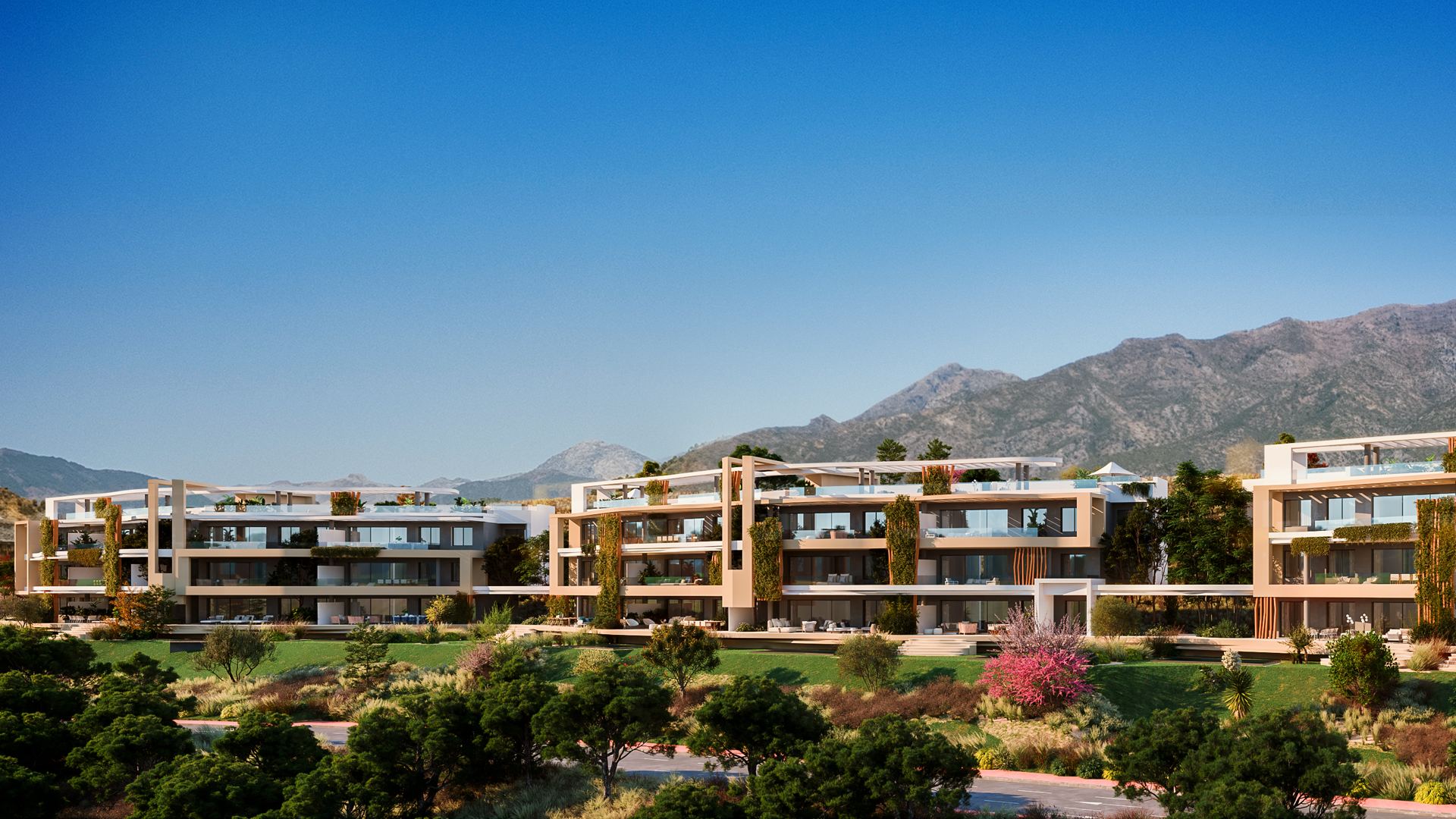PROJECT: LA ALBORADA DEVELOPMENT IN MARBELLA
This Marbella architectural project, designed by Gonzalez & Jacobson and their team of architects in Marbella, proposes a series of multifunctional buildings on a steep plot, aiming for harmonious integration with the surrounding landscape. The project’s genesis is based on two main conditions:
Panoramic Views: The impressive 180° views from La Concha peak to the Mediterranean Sea.
Innovative Terrain Design: Transforming steep slopes into an opportunity for greater seclusion and privacy.
Access and Circulation
The plot is accessed from the southwest corner, using the lowest level to reduce the internal road’s slope. This private, controlled-access road becomes the project’s backbone and houses guest parking spaces.
Lobby and Vertical Circulation
The double-height, wood-structured lobby with panoramic views mimics a hotel style, serving as the complex’s entrance and the start of a “retreat” towards health and well-being. It’s flanked by two vertical circulation cores and complemented by a porte-cochere and a water cascade at the access axis.
Lower Levels
The main activity is concentrated on the lower level, with yoga rooms in the north and a restaurant in the south, connected by a pedestrian path with to generate scenographic contrasts. Guest rooms and suites are also located here.
On an even lower level are the spa with heated pool, gym, treatment rooms, meditation and relaxation areas, and an outdoor pool. An organic garden supports the restaurant.
The lowest level features a lake alongside an outdoor fire element space and a long pedestrian walkway for meditation and contemplation.
Sustainability and Accessibility
Local stone retaining walls will be used for building platforms, enhancing the complex’s sustainable vision. Energy-saving technologies and renewable energy use will be implemented. The entire complex is designed for accessibility by people with reduced mobility.
Homes
The homes in this Marbella architectural project designed by ours architects in Marbella are characterised by their flexibility, with access from both upper and lower floors, and feature four levels: basement, ground floor, upper floor and solarium. Each home has approximately 290 m² of space, with spacious porches, pergolas and a garden-level pool, plus a mini-pool or jacuzzi on the solarium floor.
This innovative architectural project in Marbella, Spain, reflects a perfect integration of design, sustainability and functionality, utilising the terrain’s advantages and offering residents and visitors a unique, harmonious experience with the natural environment.
With this project, Gonzalez & Jacobson Architecture and their team of architects in Marbella once again demonstrate their extensive experience and vision in directing such projects (LA ALBORADA IN MARBELLA), as evidenced by their great trajectory in Spain (Marbella – Malaga).






