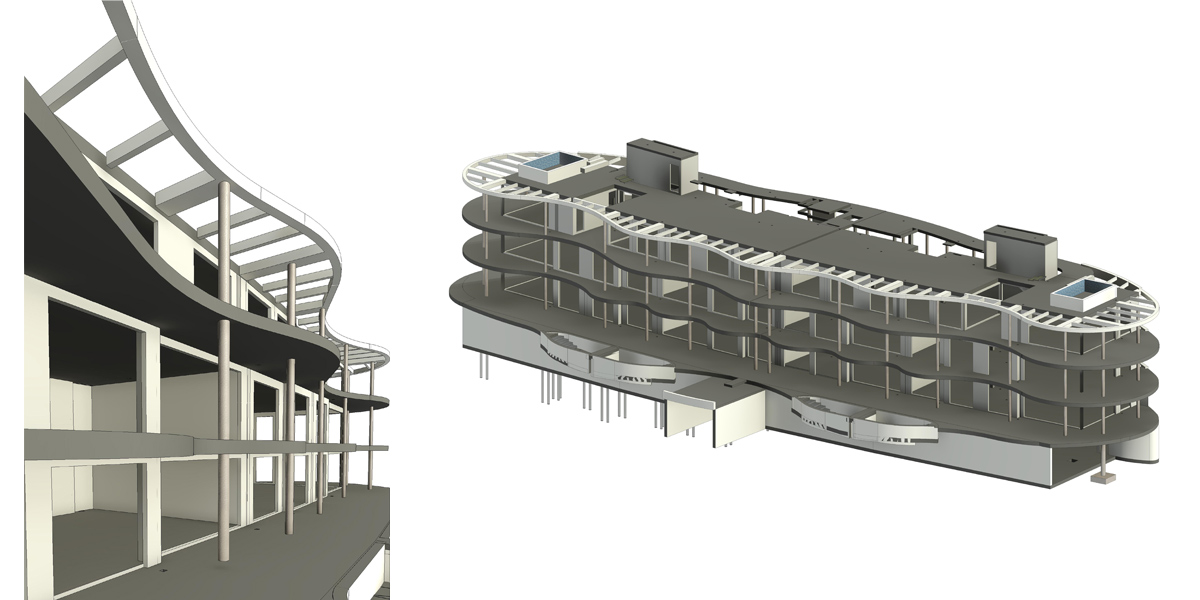- : :
The View of the World F.2 in Execution Project Phase.
Gonzalez & Jacobson Architecture presents BIM-generated images of The View of the World execution project, comprising 58 dwellings across 6 multi-family residential blocks in Benahavis, Costa del Sol, Malaga.
Building Information Modeling (BIM) is an intelligent 3D model-based process that equips architecture, engineering, and construction professionals with tools and perspective to plan, design, construct, and manage architectural projects efficiently. It offers an effective way to work and visualise projects.
Attached are images of various processes and designs using BIM for The View of The World architectural project.
- Joinery plans used for 3D building and structural modelling.
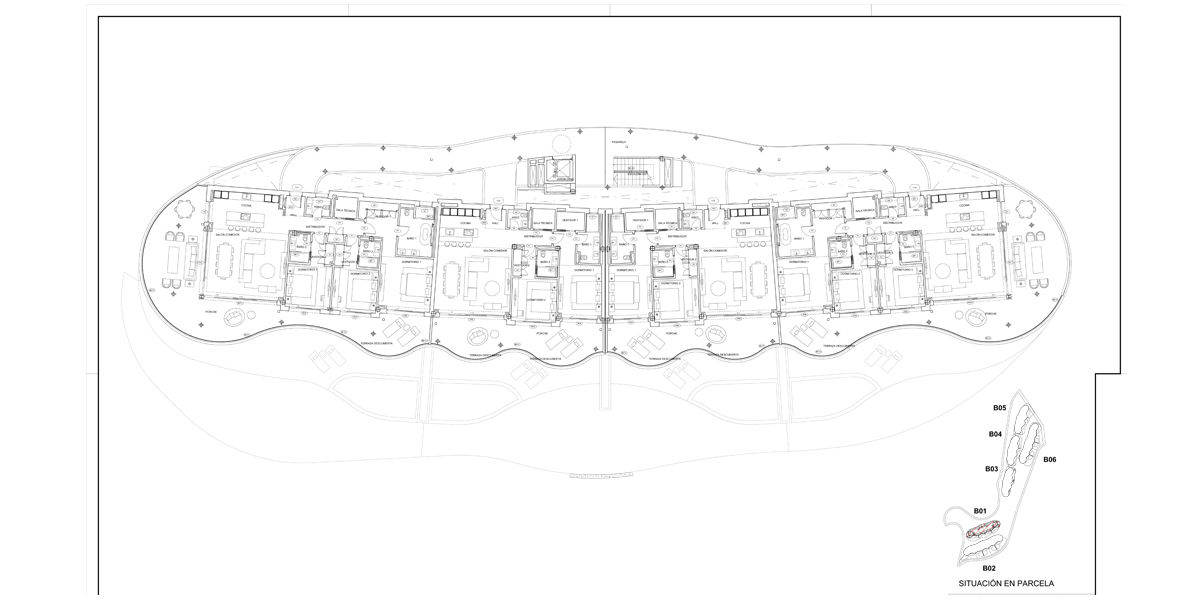
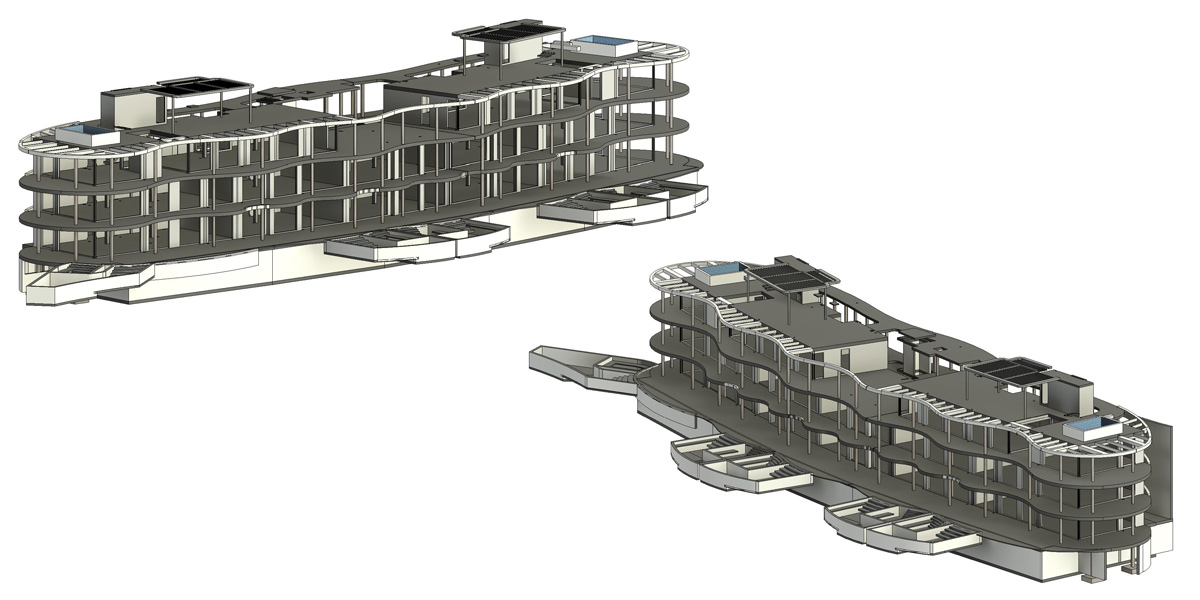
Containment project in 3D.
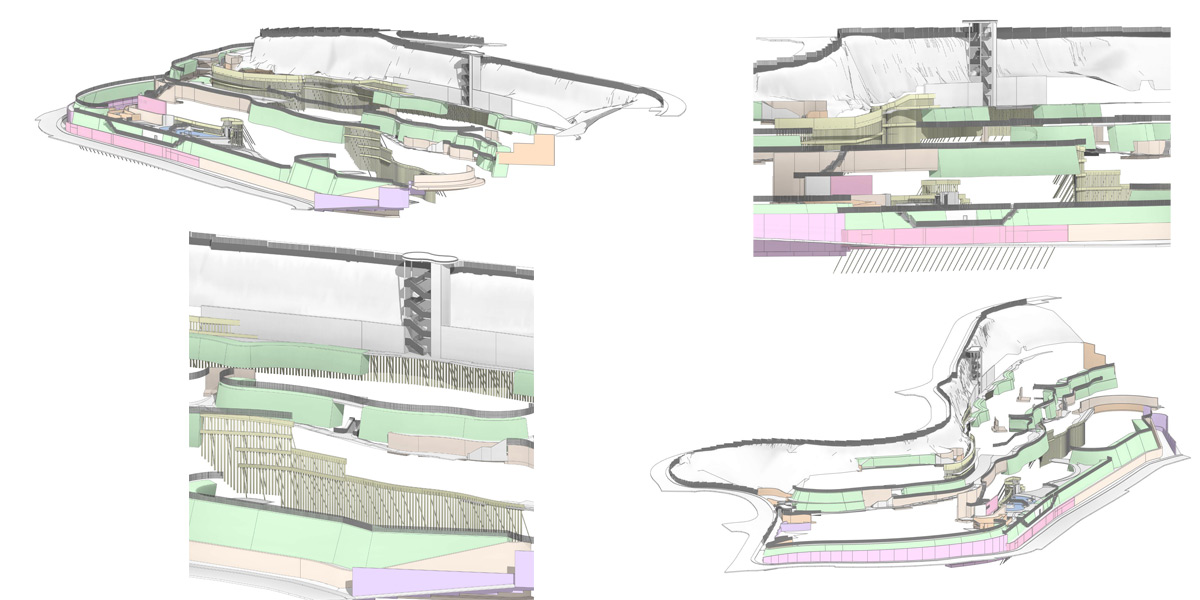
Security booth, Pool, urbanization viewing platform.
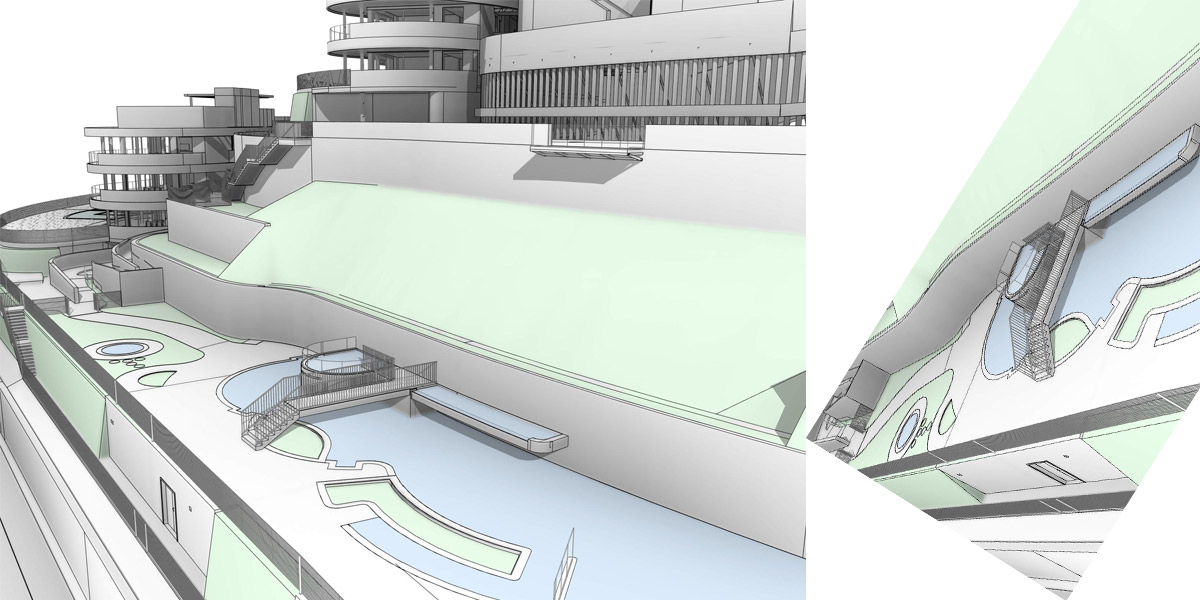
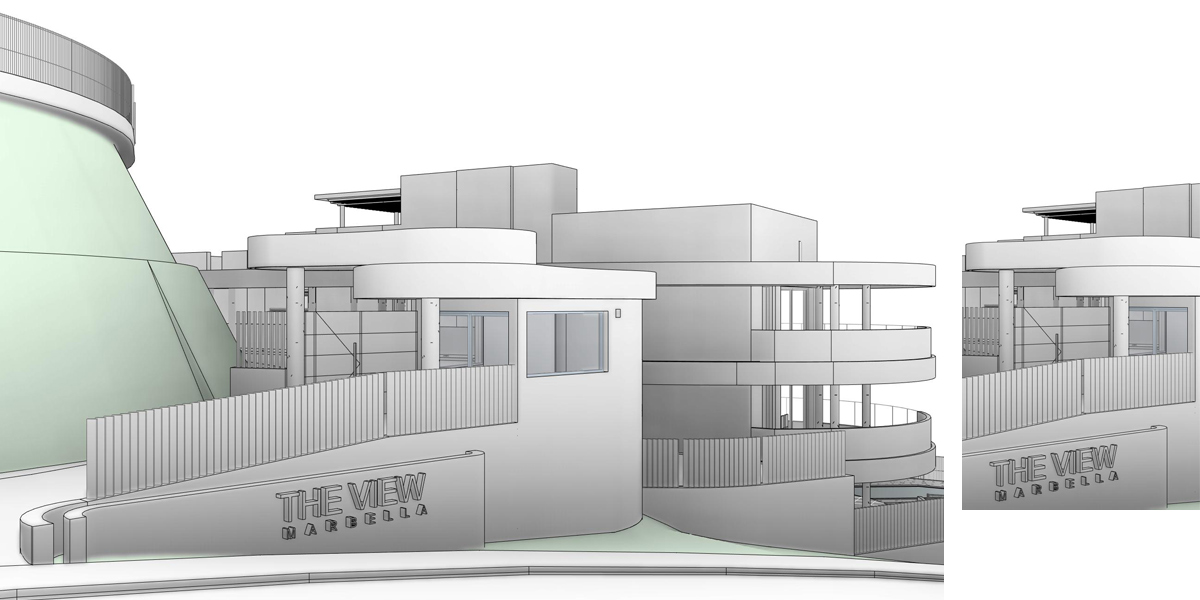
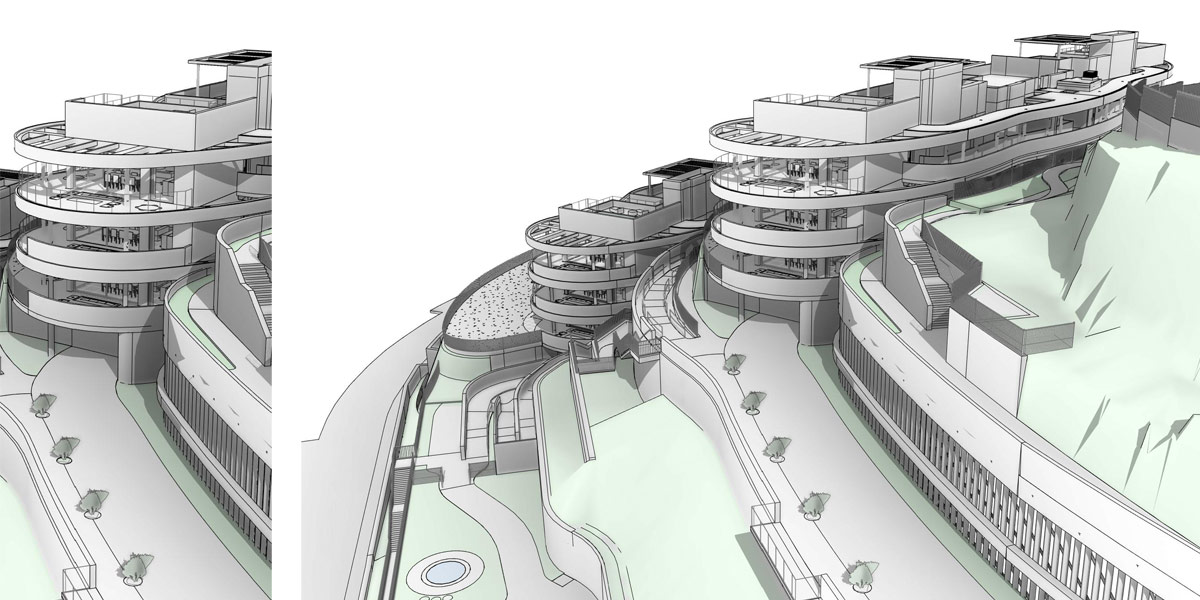
In modern architecture, BIM and 3D Modeling have become essential tools for designing, managing, and visualising architectural projects. Gonzalez & Jacobson’s architecture firm in Marbella employs these technologies to visualise projects in a virtual environment before building.




