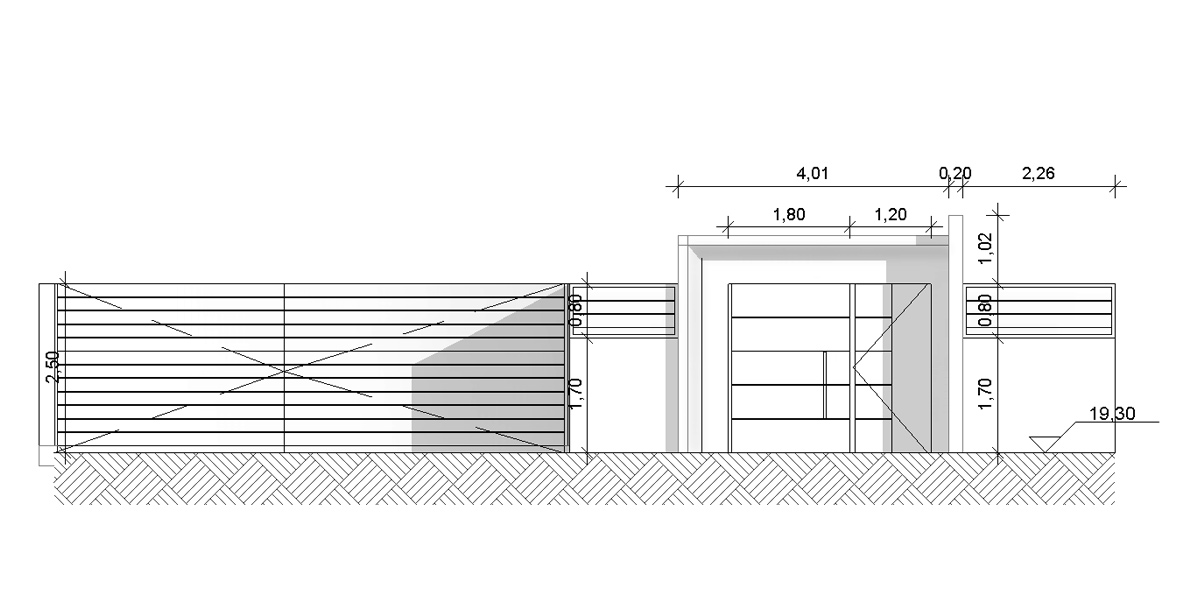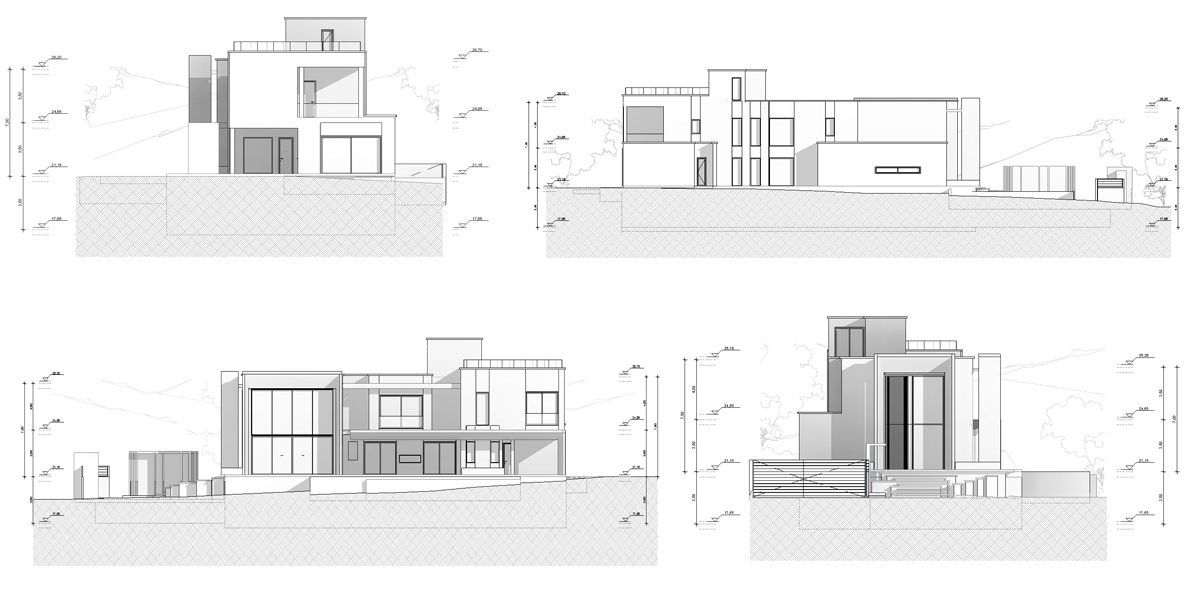- : :
Gonzalez & Jacobson Architecture presents elevations of the modified basic project for a luxury villa in Guadalmina, Marbella, Malaga.
Elevations are flat representations of a luxury villa facade through geometric projection, disregarding perspective.
This architectural project interprets the client’s needs, distributing them across the following floors of the contemporary design:

Basement: Besides the necessary garage, this level features a spacious leisure and sports area.
Ground Floor: An impressive entrance leads to a double-height space housing the living-dining area. The kitchen connects via a large island bridging both spaces.
This floor also includes bedrooms and outdoor areas. An imposing terrace spans the house’s length, with an infinity pool adding appeal.
Upper Floor: The most private area, containing the remaining bedrooms.
Solarium: Capitalising on Costa del Sol’s climate, this elevated space is ideal for enjoying the Mediterranean weather, with relaxation and socialising areas.
The luxury villa’s form and geometry involve overlapping and shifting volumes, creating interplay of shadows on the facade. Various pergolas help create pleasant outdoor spaces during peak sunlight hours.
Gonzalez & Jacobson’s Marbella-based architecture firm works harmoniously to create inspiring, surprising spaces. They deliver architectural realities tailored to clients and a market seeking perfection in their unique preferences, interests, and consumption habits.




