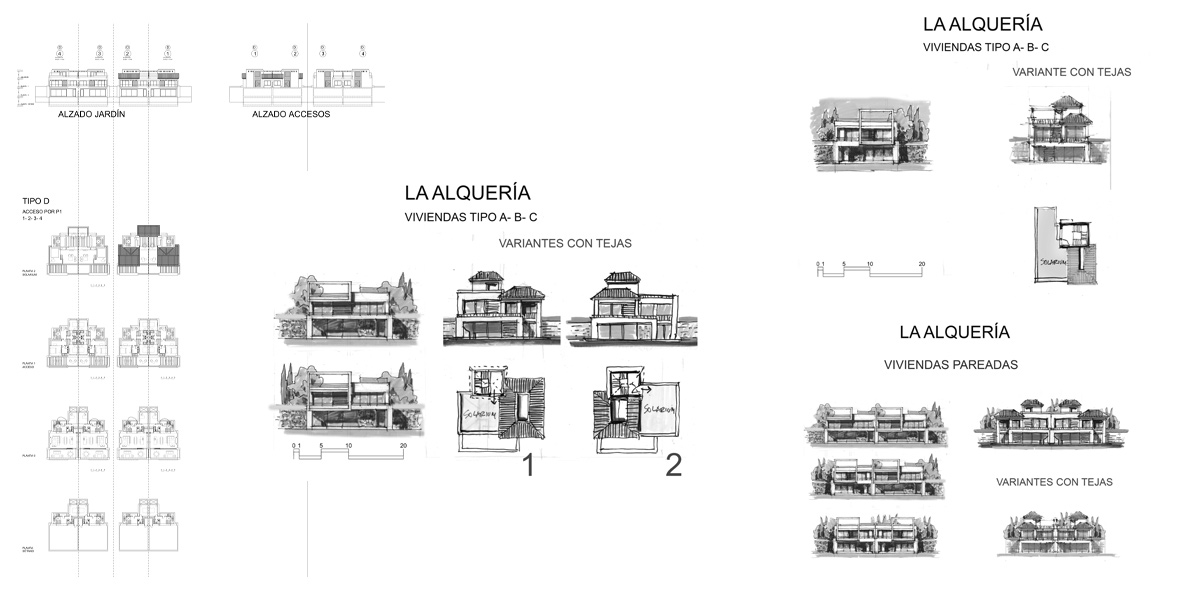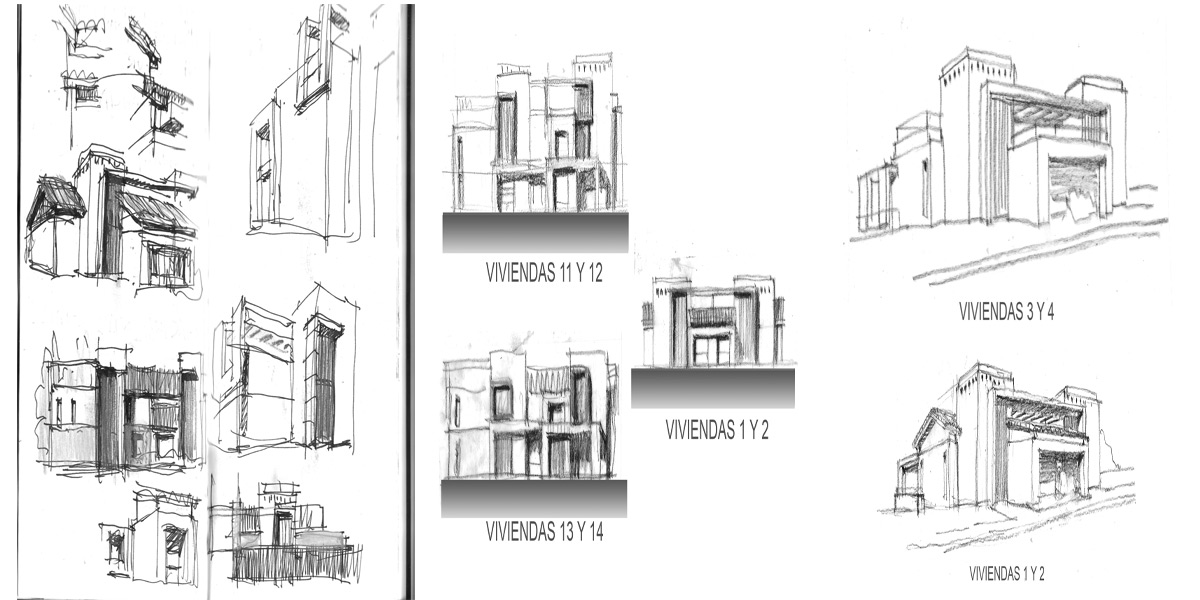- : :
Gonzalez & Jacobson Architecture presents sketches of elevation variants for semi-detached villas in La Alqueria, Marbella, Malaga.
The drawings represent the initial concepts of the design, grounded in the client’s needs and requirements. They serve as a foundation for defining the architectural style of the project, as well as the layout of rooms and spaces, always considering the plot size and applicable local planning and building regulations.

This architectural project in La Alqueria embodies a contemporary style infused with a Mediterranean touch, particularly evident in the use of tiled roofs. This appealing combination merges both design trends to create modern homes that retain the warmth of traditional noble materials.




