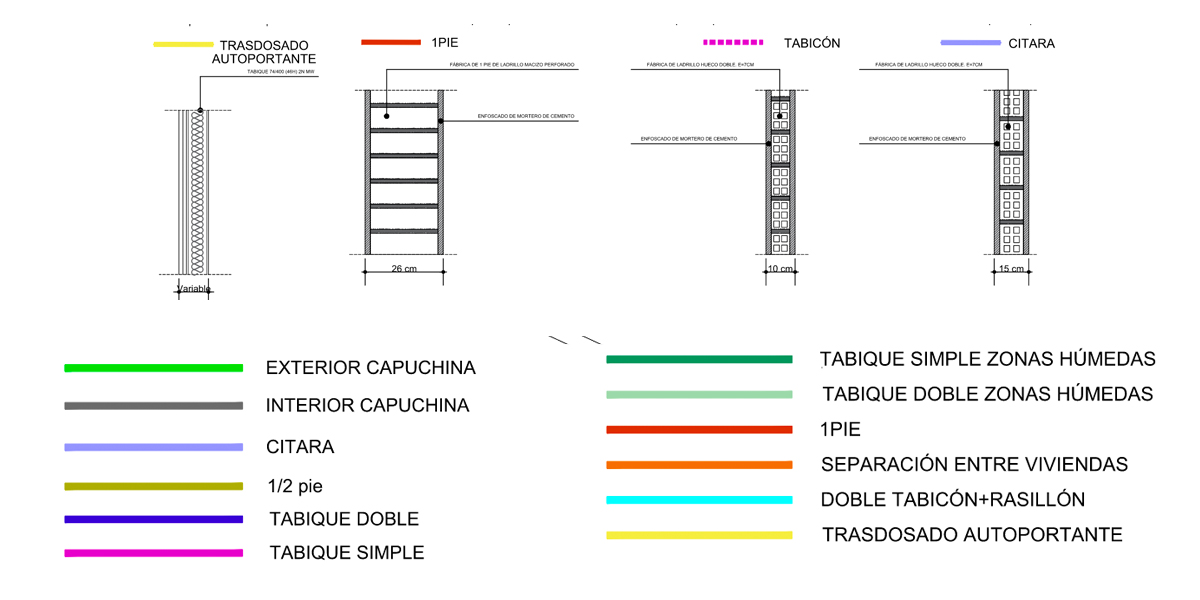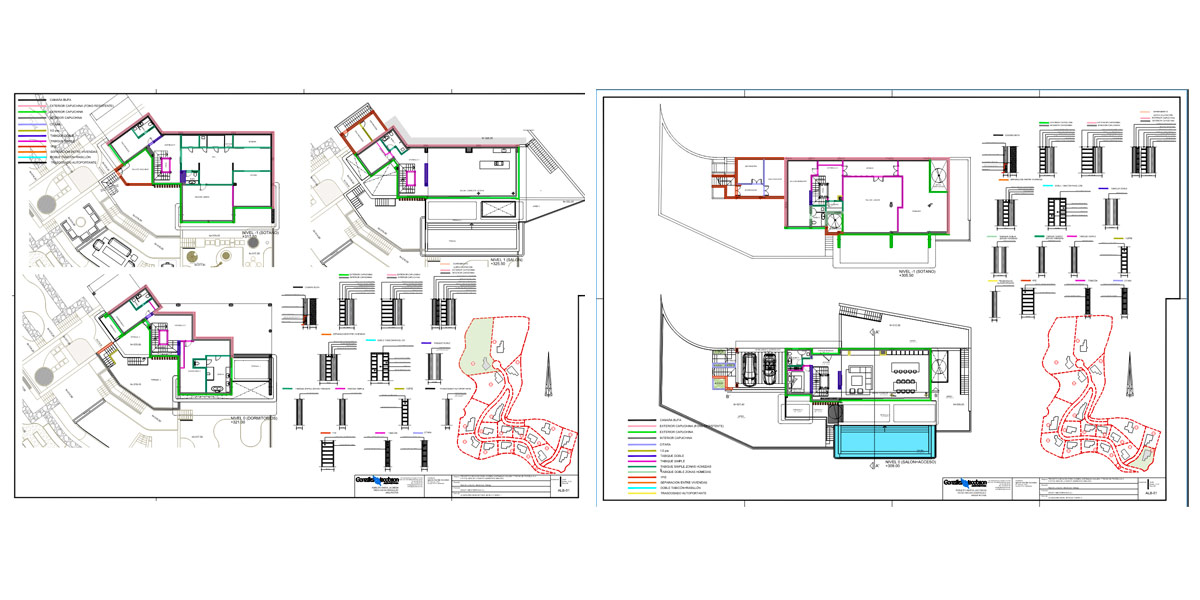- : :
Gonzalez & Jacobson Architecture and their architects in Malaga, are immersed in the construction project of Vista Lago, 18 luxury contemporary homes in Real de la Quinta, Benahavis, Malaga, presents the masonry plans for these residences.
The construction process on the Real de la Quinta grounds continues unabated. Each home has been individually designed, with unique characteristics distinguishing it from others. They share excellent quality, high energy efficiency and sustainability, spectacular views, and a remarkable setting.
A residential project’s masonry plans detail wall construction, specifying dimensions, materials, and brick or block types. A consistent colour coding system allows builders to quickly identify wall types for each location, facilitating construction and ensuring accuracy. These plans also guide any modifications to the initial project, adjusting requested changes to the plans, which then govern the project’s continued construction.

These plans, used by Gonzalez & Jacobson’s architectural firm and their architects in Malaga, are essential guides for various project stakeholders, ensuring functional and safe construction while helping visualise the final design.




