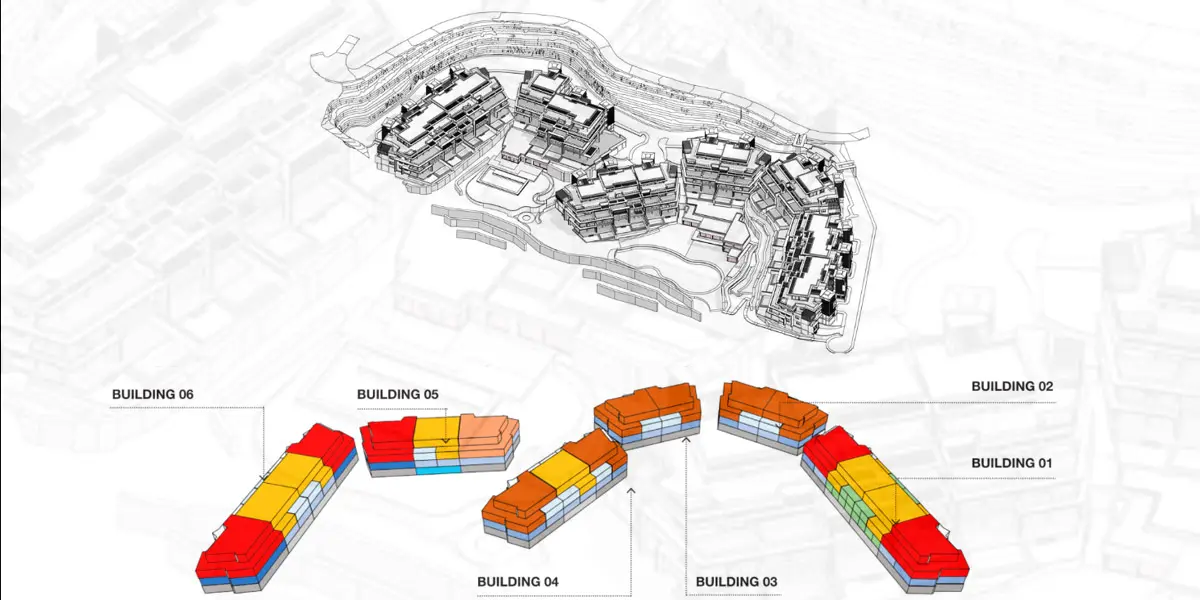- : :
Homes at Finca La Reserva de Alcuzcuz: Diversity and Design
Gonzalez & Jacobson Architecture, architecture studio in Marbella, Malaga, is developing a housing project at Finca La Reserva de Alcuzcuz, currently in the drafting phase of the construction plans.
This architectural project is establishing itself as a luxury residential complex where design, technology, and construction planning are harmoniously integrated.
Located in a privileged setting on the Costa del Sol, the complex rises from an existing structure, forming six carefully designed residential blocks. From its inception, the proposal seeks to create a balance between typological variety, architectural coherence, and spatial quality, offering diverse housing solutions adapted to different lifestyles.
The project comprises five main housing types:
- 4-bedroom homes: 14 units distinguished by their spaciousness, generous terraces, and direct connection to the landscape. Designed for families seeking comfort, privacy, and a seamless integration with their surroundings.
- 3-bedroom homes: 14 well-balanced and bright units with functional layouts that prioritize natural light and cross-ventilation.
- 2-bedroom homes: 34 modern and versatile units, ideal for couples or small families, with optimized spaces and terraces that enhance the living experience.
- 4-bedroom duplex penthouses: 11 units located on the upper floors, featuring expansive panoramic terraces and privileged views.
- 3-bedroom duplex penthouses: 7 units that combine the comfort of an apartment with the exclusivity of a single-family home, distributed across two levels with carefully considered orientation.

This typological diversity brings dynamism to the complex and allows for a coherent architectural response, where each dwelling adapts to its position within the building and the surrounding natural environment.
The project is developed entirely in a BIM environment, with Revit modeling, enabling precise coordination between architecture, structure, and installations. This methodology facilitates exhaustive control of surfaces, materials, and execution phases, ensuring quality and efficiency throughout the entire process.
Taken together, the homes at Finca La Reserva de Alcuzcuz represent a contemporary, sophisticated, and environmentally sensitive proposal, where design, technology, and functionality combine to shape a residential space full of identity and balance.
Gonzalez & Jacobson Architecture adds this project to its portfolio as a new challenge, another opportunity to develop its creativity and design. Furthermore, it allows for the interaction of human needs, the physical and social context, aesthetics, and sustainability within a single project. Always considering technical feasibility and legal requirements established for such cases.



