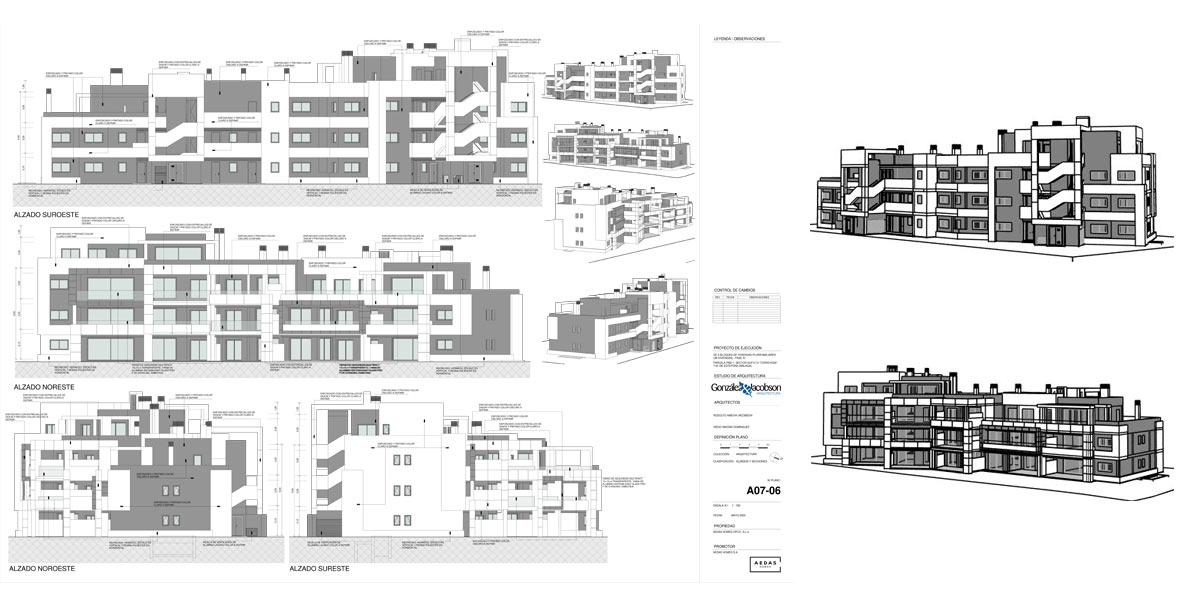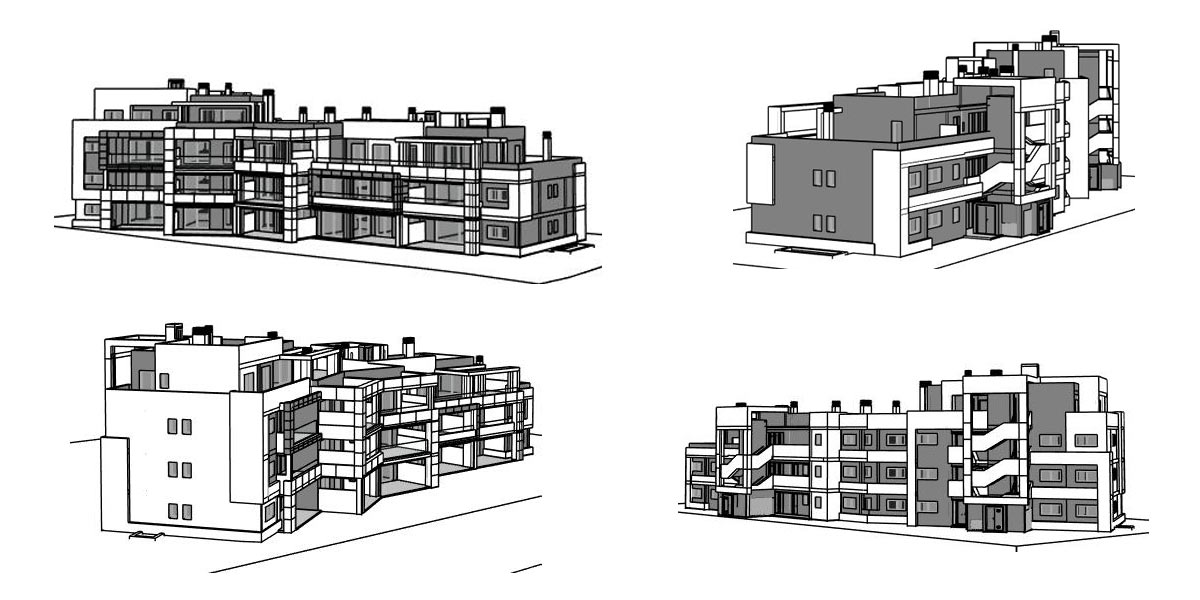- : :
Vanian Gardens IV, a residential development designed by Gonzalez & Jacobson Architecture, is located in the Torrevigia area of Selwo, Estepona, and continues to expand this impressive architectural project. This fourth phase includes three buildings that will complement the existing structures.
A project execution plan for the façade finishes of Block 18, part of the 48-home Vanian Gardens Phase IV development, is presented alongside 3D renderings included in the plan to illustrate its design.

The plan features elevations and 3D views of the block, detailing material finishes and colours (notably white and dark grey paint), as well as other elements such as façade grooves, projections, and metalwork.
This plan serves as a guide during construction to define the building’s finishing details, which shape its overall design. Alongside the volumetric form, materials, colours, and intricate details contribute to the building’s visual identity. The 3D renderings provide a more comprehensive reference for how the buildings will appear once completed.




