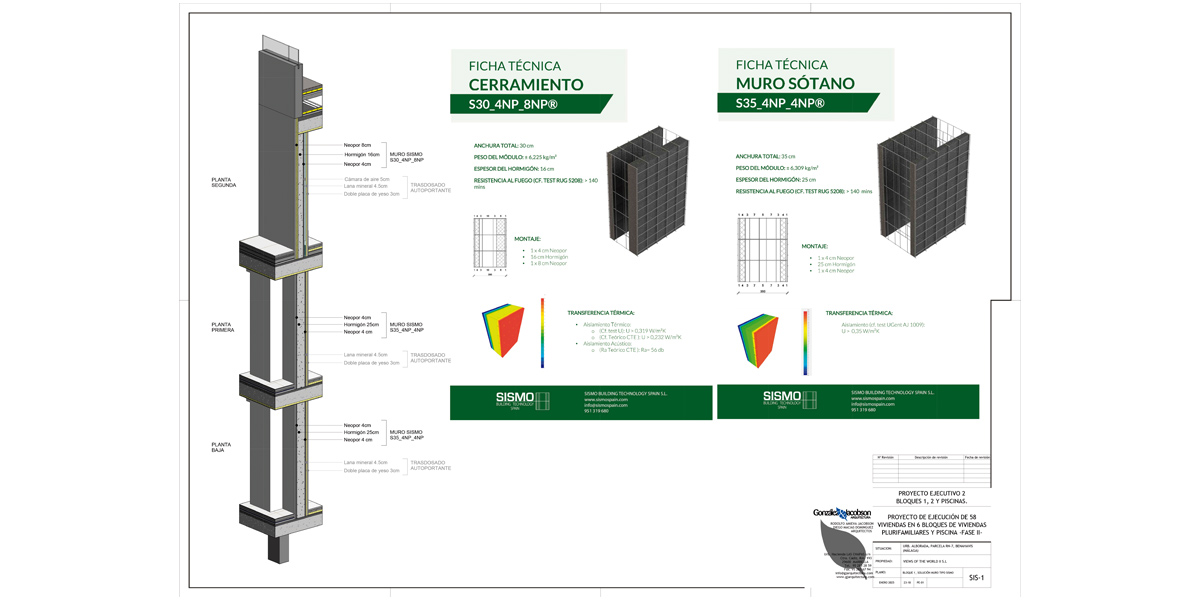- : :
Gonzalez & Jacobson Architecture presents Planimetry made with BIM methodology, through the model generated for the project of The View Of the World 2, Benahavis.
The view of the World is an architectural project by Teodoro Cabrilla and managed by the Gonzalez & Jacobson architecture studio in Marbella.
Focused on the sea, The View connects living spaces with large terraces. Its design defines the interior space, providing protection and privacy, opening up to the environment.
Various technical aspects make up the execution of its works and the aspects that are considered when implementing them. To develop the modelling of the typical walls of the building, the technical sheets of SISMO Spain, an industrialized construction company, have been considered.
The SISMO modules are varied, depending on the material to be used, for internal and external formwork and the functionality of the wall in the construction.
This information helps to visualize the project, its spaces and its configuration as a whole.




