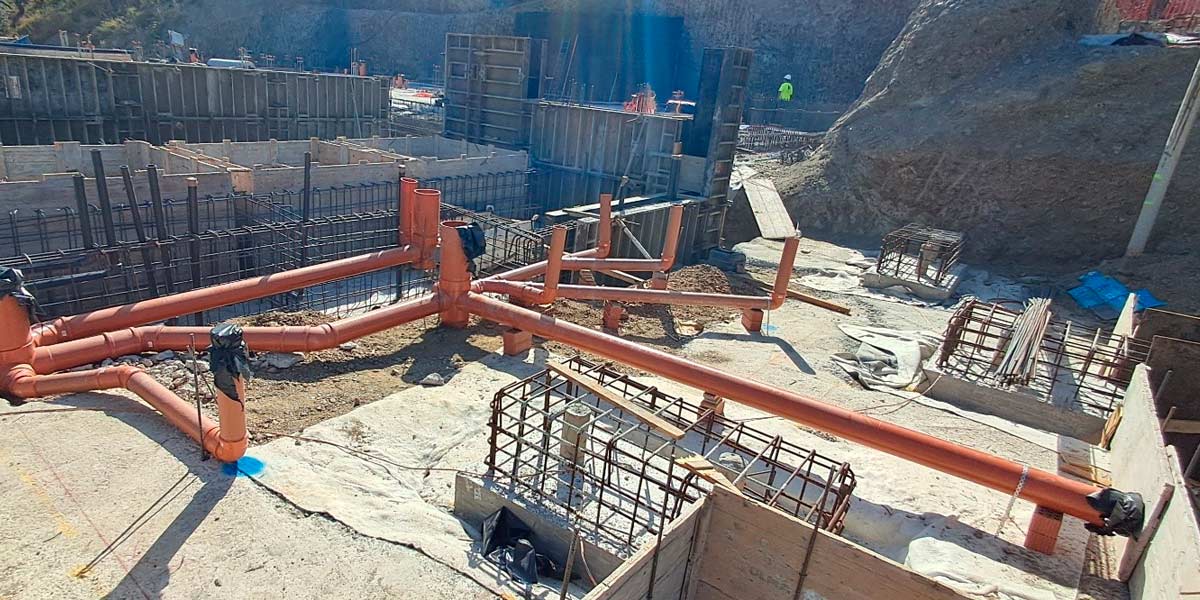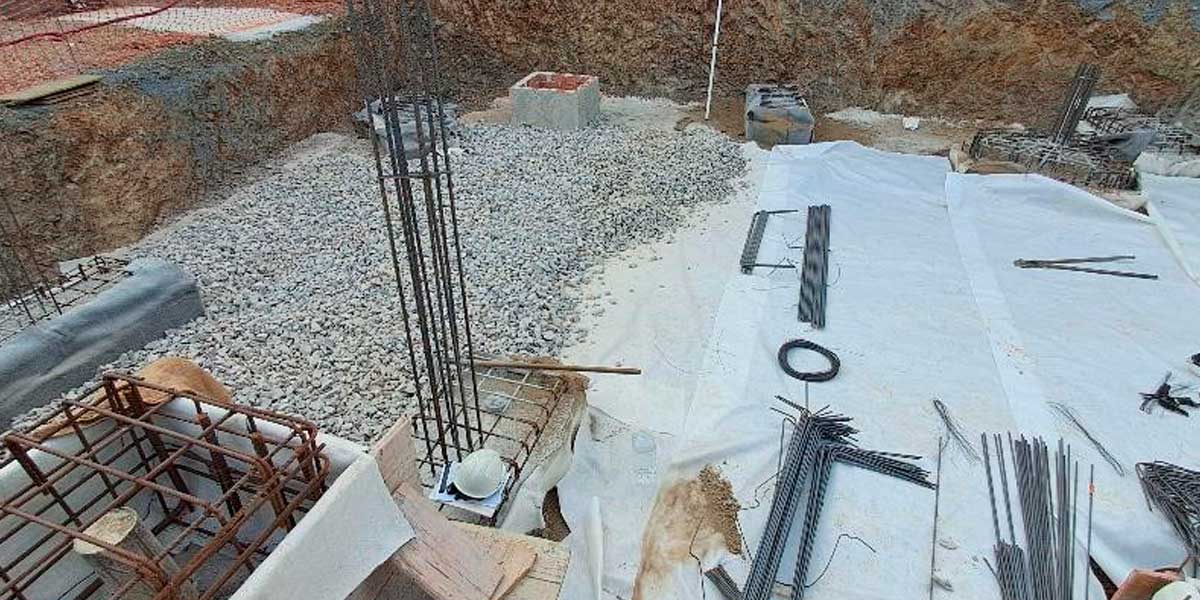- : :
Gonzalez & Jacobson Architecture, a detached single-family home with a pool in Benahavis, Malaga, is under construction. HILLS 14, together with COGITARI HOMES.
Hills 14 is a majestic contemporary villa located in the exclusive gated community of Benahavís, Málaga with 24-hour access. The layout consists of three floors with eight bedrooms and eight bathrooms, two of which have private access. It features an open-plan living room and a large outdoor space, including several terraces and an elegant pergola with an outdoor kitchen and dining area. The property boasts a stunning private pool and a private sports club with tennis, paddle tennis, beach volleyball, and five-a-side soccer.
Hills 14 is a design, a living architecture, a harmony between materials and colours, maintaining the ties to the Mediterranean, embracing tradition with ease and adapting it without superficial trivialization to current needs.
And when González & Jacobson Architecture talks about active architecture, refers to architecture that not only addresses the functionality of spaces, but also their dynamism and sustainability in continuous interaction with its inhabitants and the environment.
Attached are images of the villa’s progress:
Partial view of the buried sanitation system in the technical room area, fitted with high-quality PVC-U SN4 pipe (tile colour RAL 8023), for pressure less sanitation systems. Manufactured under the UNE EN 1401 standard, this pipe offers an elastic joint connection that guarantees its sealing and efficiency.
View of the foundation bracing slab just before concreting. We can see anchor plates and reinforcements awaiting the foundation pile.
View of the foundation pile caps. Note that the bentonite mat has been installed over the formwork to ensure adequate continuous waterproofing under the bracing slab. In this image, we see the welder welding the anti-puncture plates of the micropiles located at the bottom of the cages.
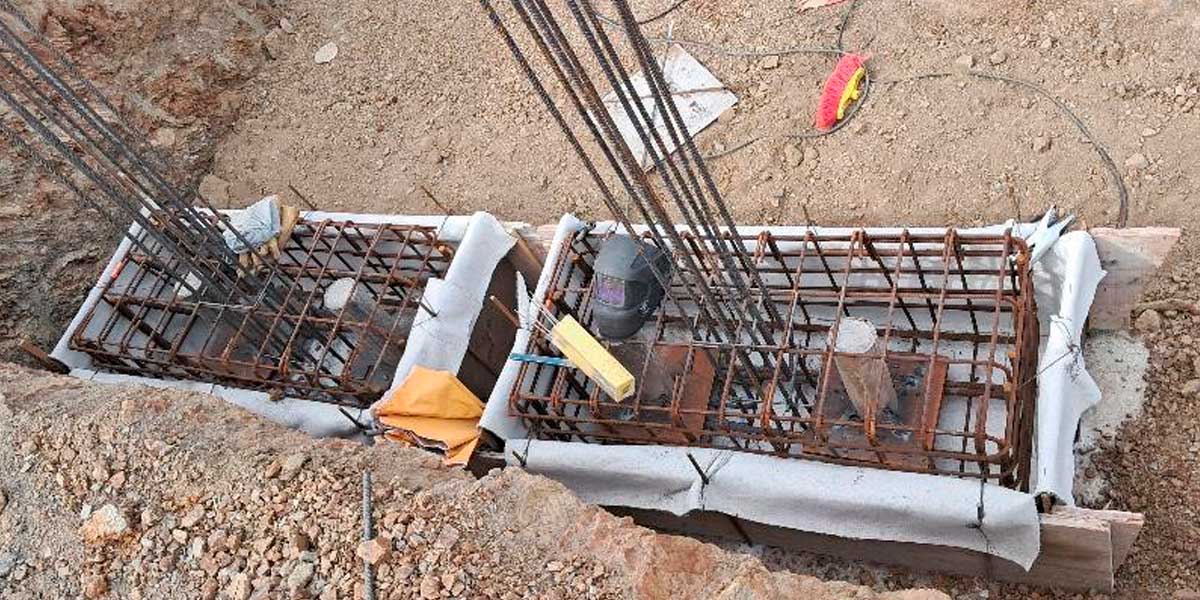
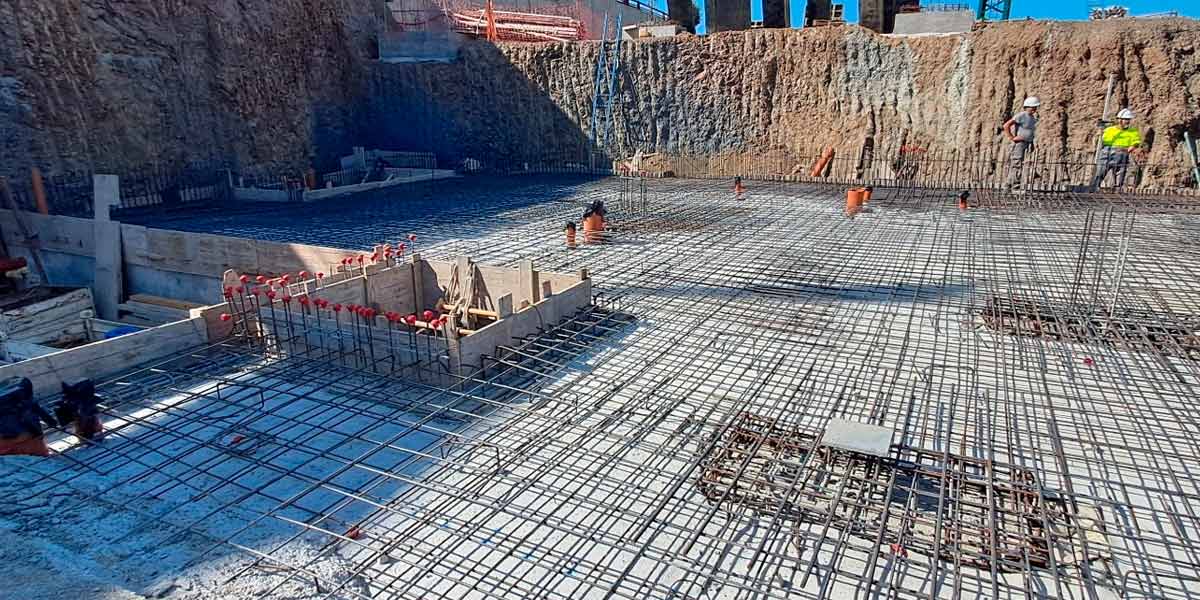
View of the state of the foundation where the home’s cinema will be located. This area is lowered relative to the rest of the home, so the cinema is accessed from the upper level of the room, and the user will descend toward the screen.
Detailed sketch provided to the construction site of the cinema area after studying the evacuation of potential leaks in the area. Specifications of the layers that make up the solution.
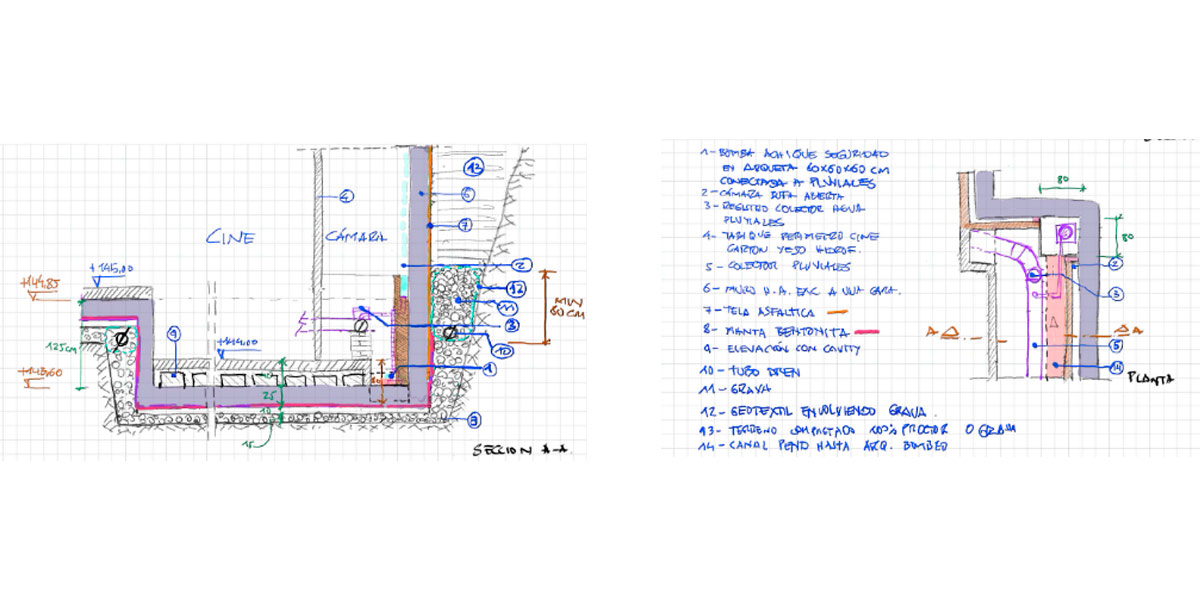
View during construction of the reinforced concrete walls of the home’s indoor swimming pools. The workers install the pipes for the installations that will be embedded in the slab before concreting.
