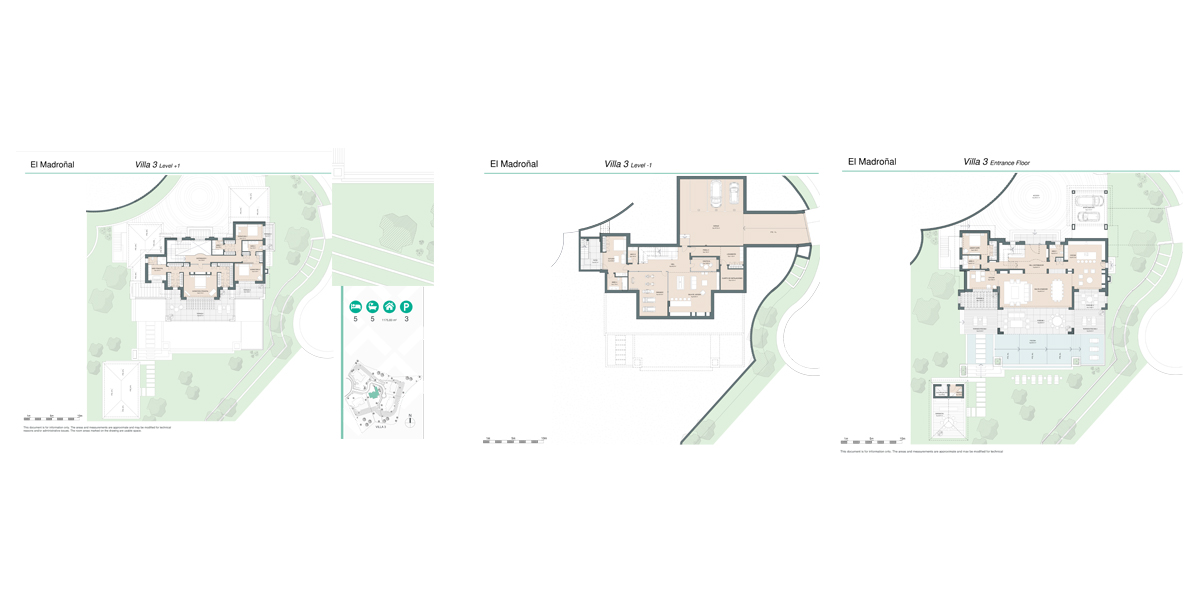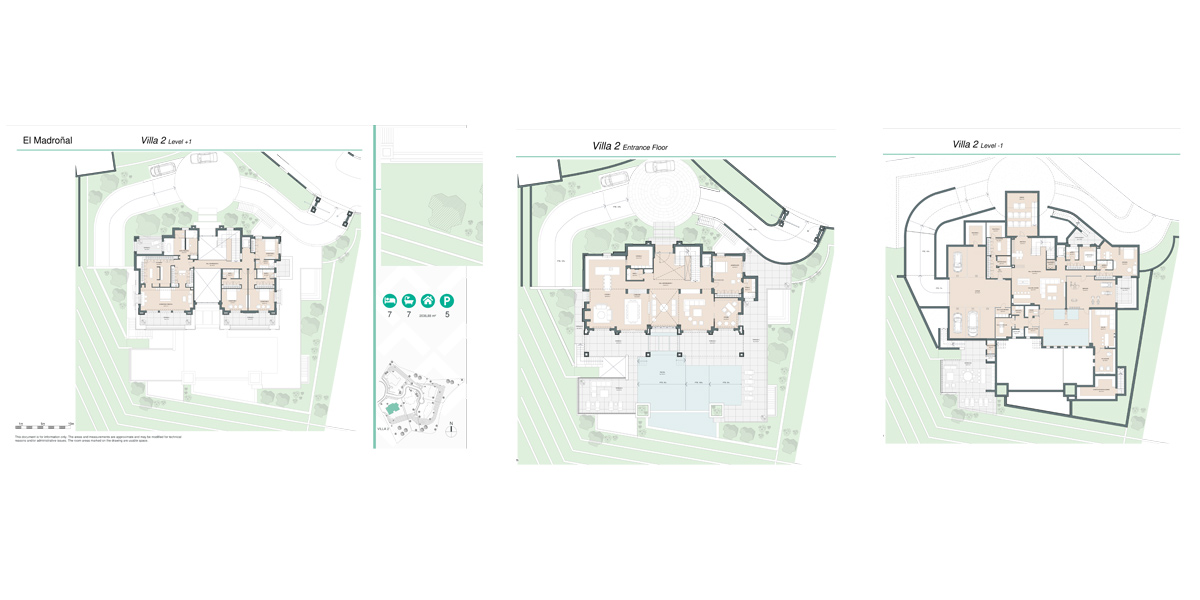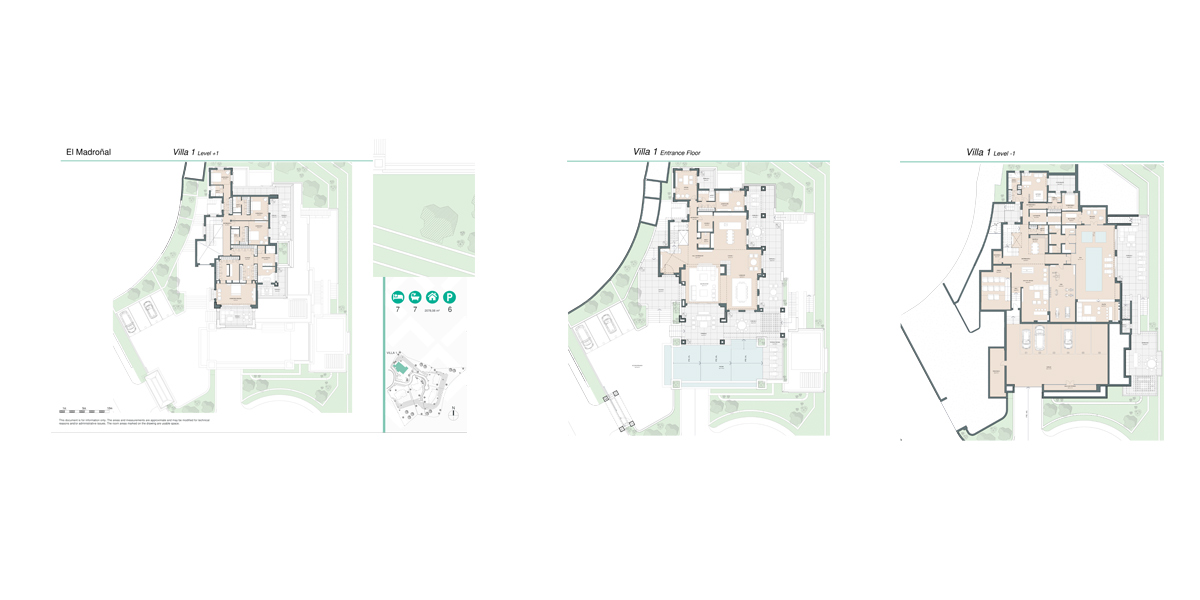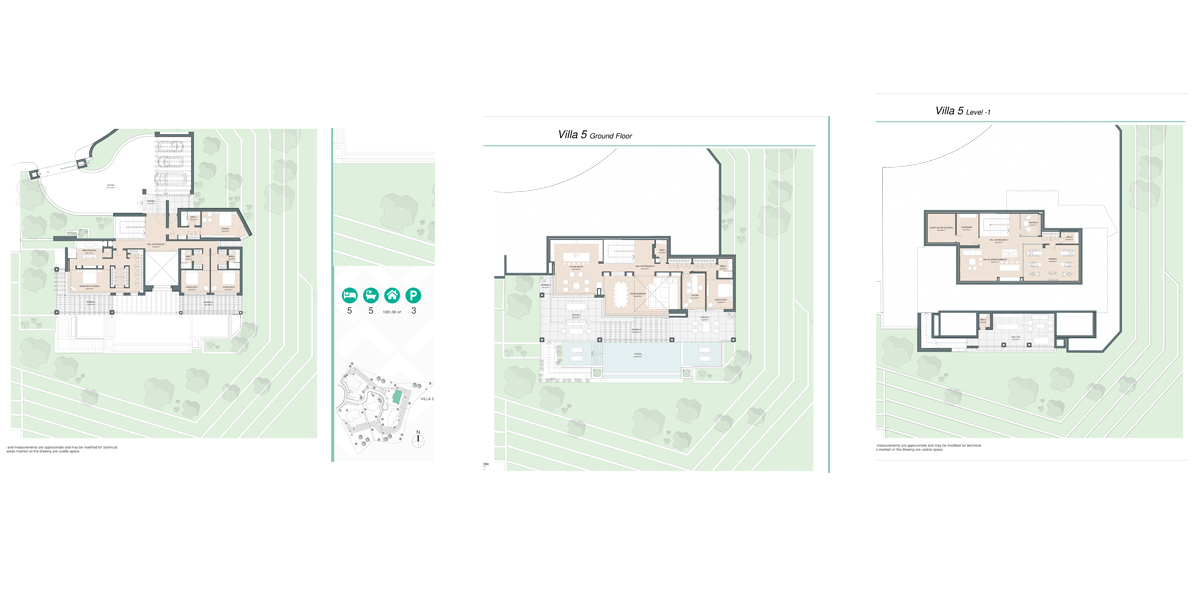- : :
Gonzalez & Jacobson Architecture develops blueprints for five detached houses with pools in El Madroñal, Benahavis, Malaga.

Architectural plans vary in number and type depending on project specifications. They provide essential information such as dimensions, heights, spaces, circulation, lighting, ventilation, access points, and various installations.


Plans are the graphical representation of a project, vital for its realisation and proper performance in all aspects. They are crucial for materialising the design and ensuring its correct implementation.
We share images of the architectural plans developed by Gonzalez & Jacobson Architecture for the five detached houses with pools in El Madroñal, Benahavis, Malaga.





