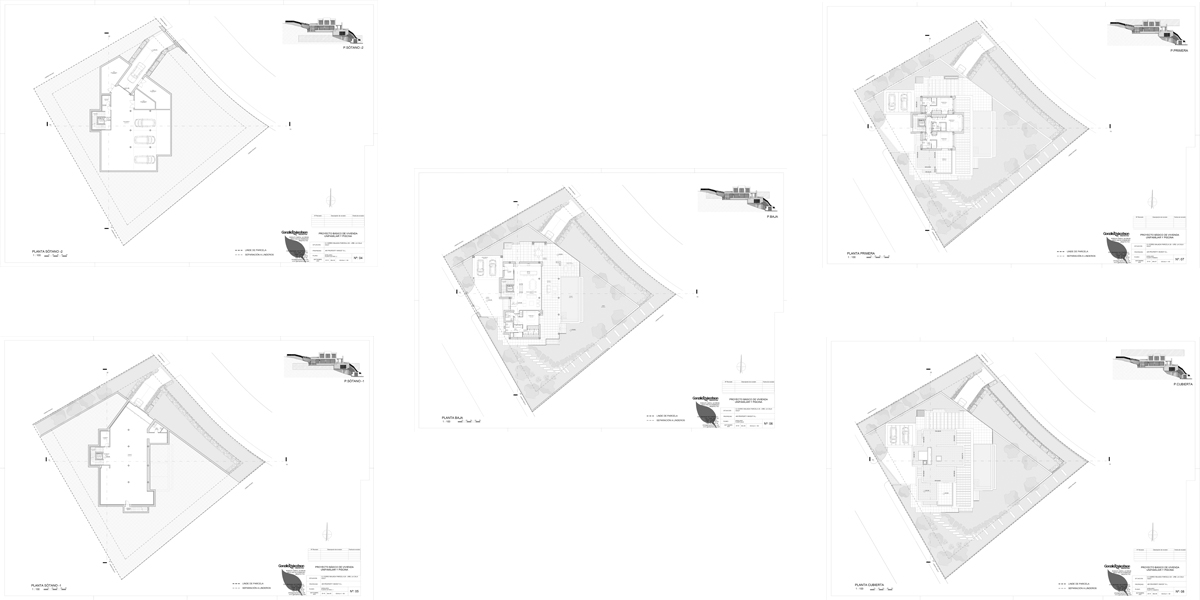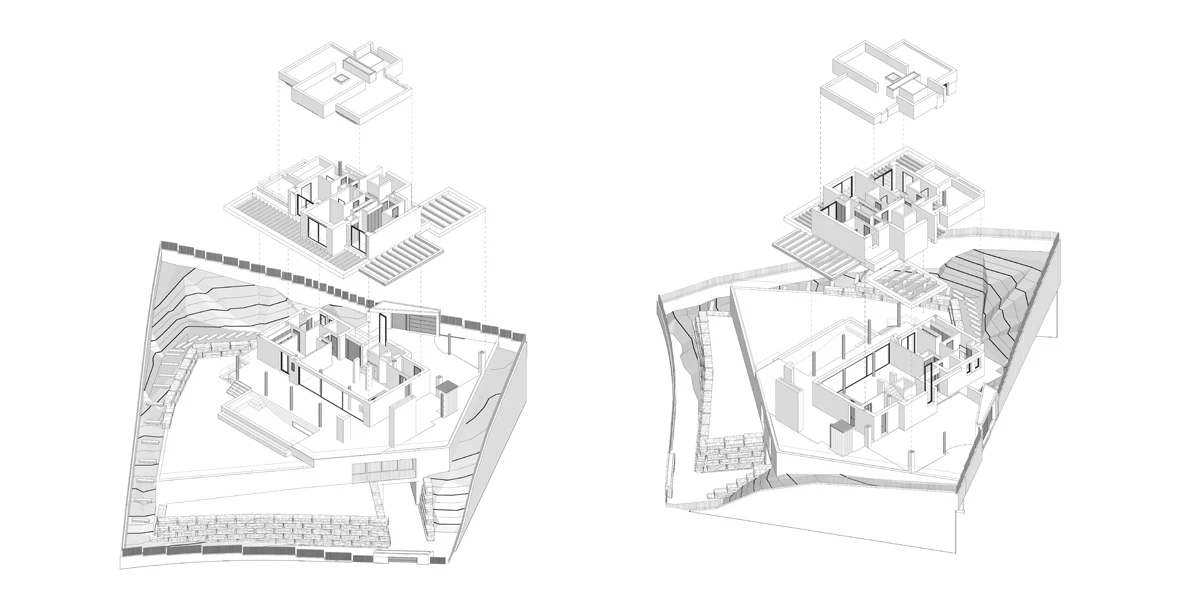- : :
The Gonzalez & Jacobson architectural studio presents plans along with 3D visualizations and an explosive volumetric design for the new basic project they are developing in La Cala de Mijas, Malaga.
Sometimes these volumetric designs are highly visual, allowing for the visualization of both the interior and exterior of the home.
The use of plans and volumetric designs are essential at Gonzalez & Jacobson Architecture to clarify the aspects of a project. Volumetric designs define the three-dimensional form of an architectural project, while plans are the two-dimensional graphic representations that detail it. Both are essential: volumetric designs establish the spatial and visual design, and plans, such as floor plans, elevations, and sections, detail how to build it and how the structures and installations function.
Plans and volumetric designs for a new architectural project are attached. A detached house with a pool in La Cala Golf de Mijas, Costa del Sol.





