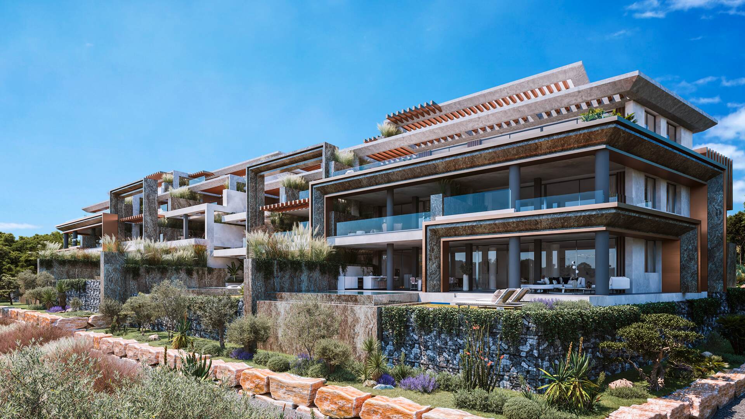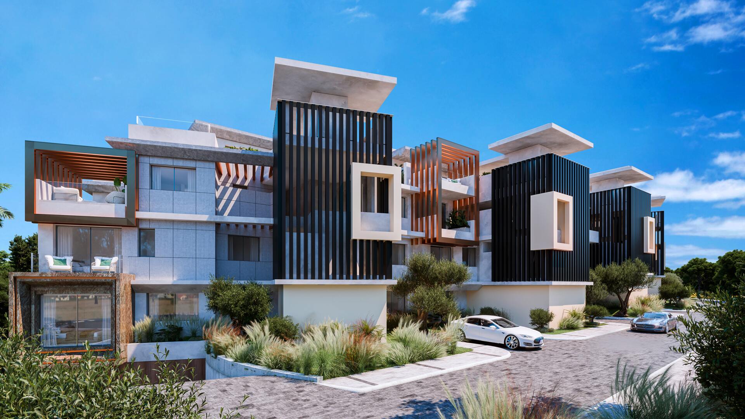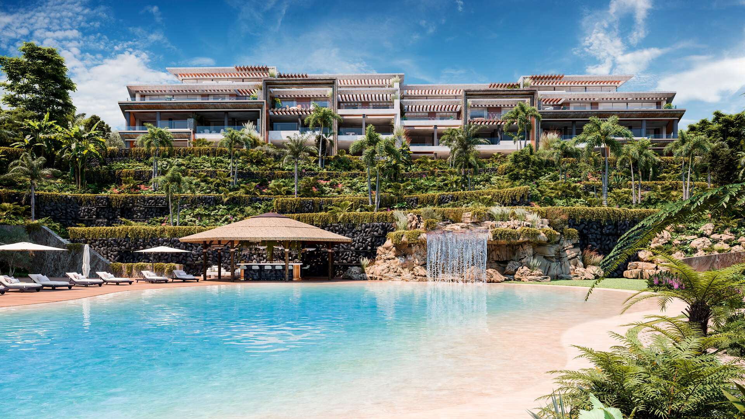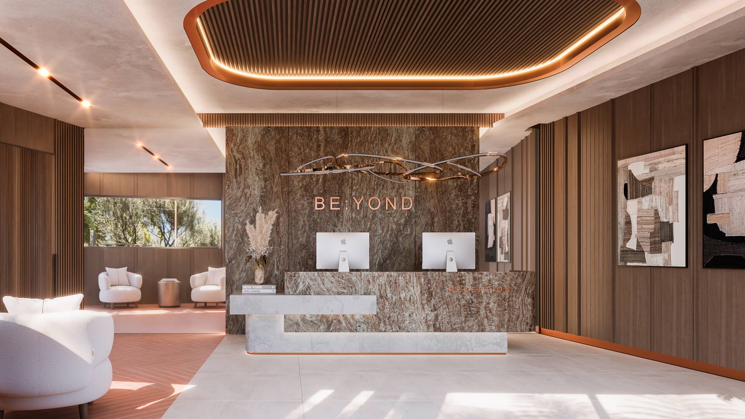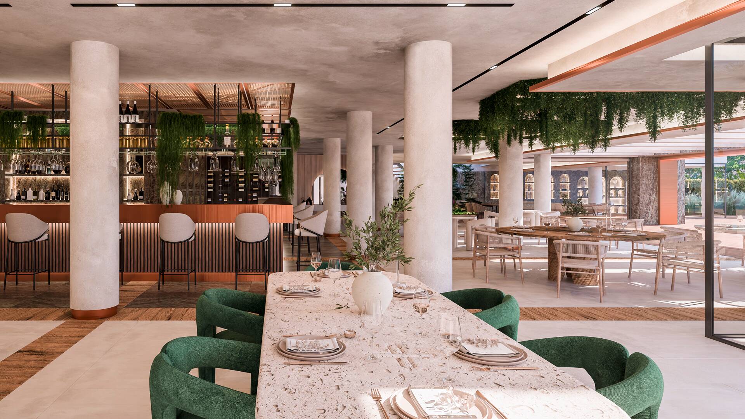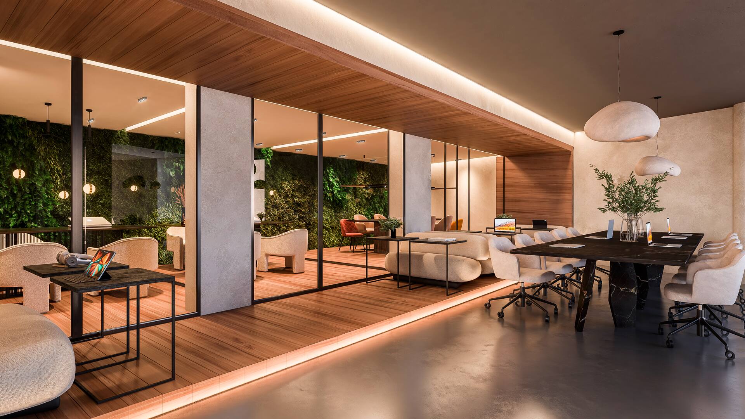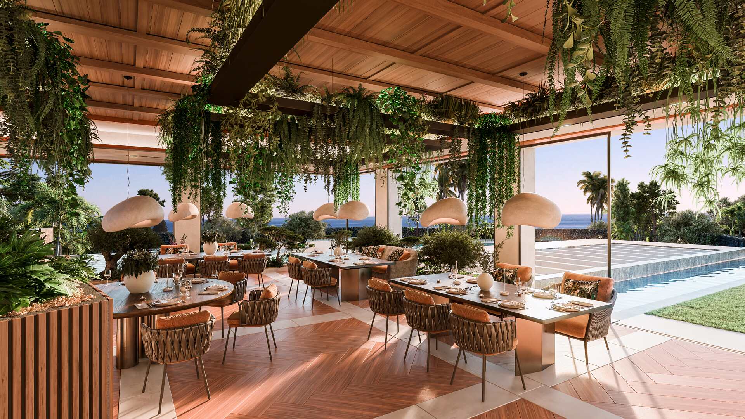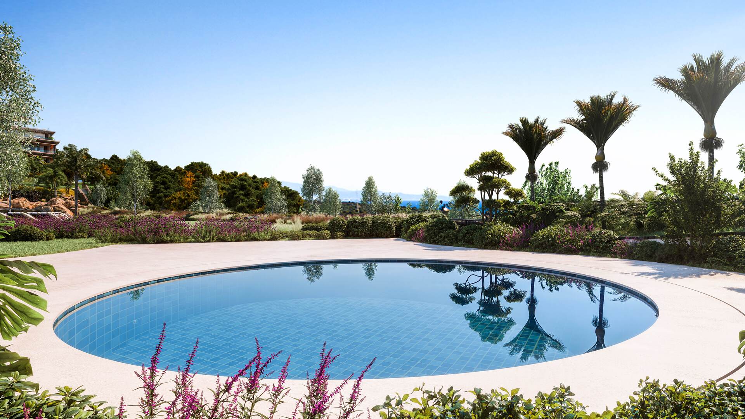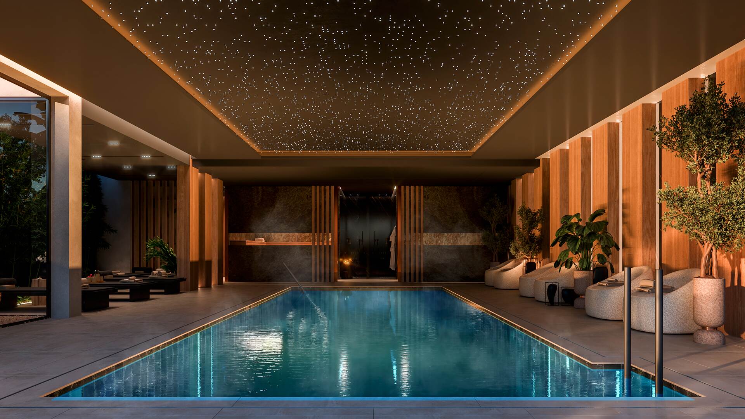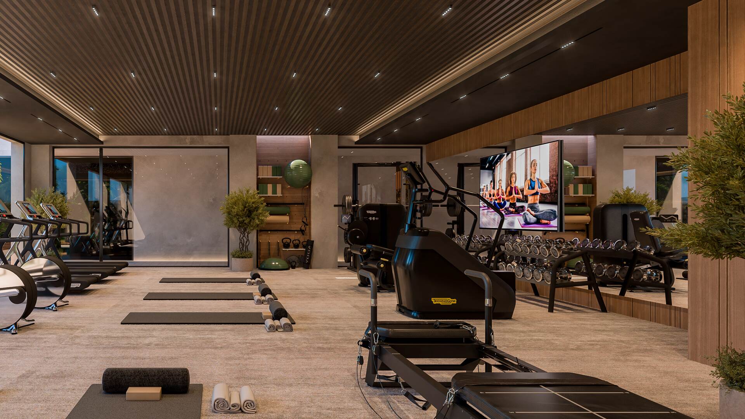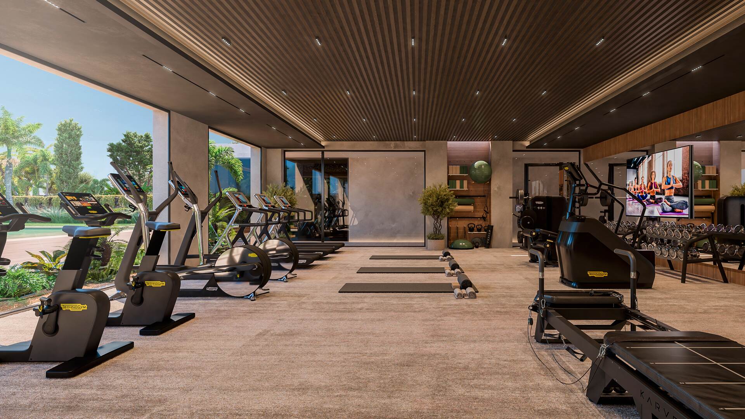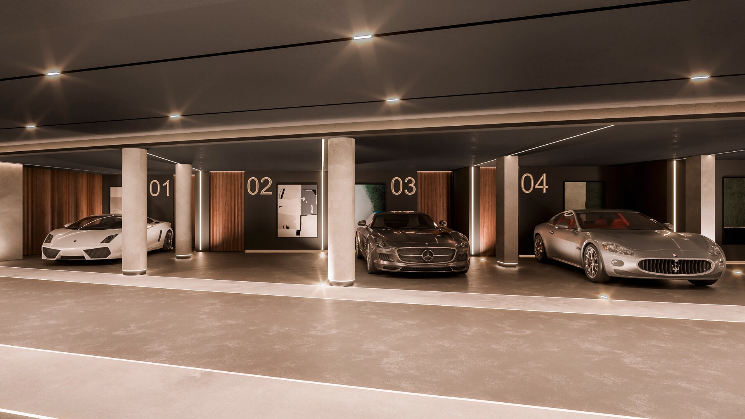Beyond
Beyond is a residential complex comprising six blocks of luxury apartments with a total of 86 apartments, designed to provide a sophisticated living experience that integrates top-tier amenities amidst natural surroundings.
Beyond is a luxury residential development in Pinos del Alcuzcuz, Benahavis, redefining the concept of luxury apartments in Marbella due to its proximity to the city, creating an exclusive modern architectural environment.
This complex consists of six blocks housing a total of 86 apartments, crafted to deliver a refined living experience with first-class amenities, all set within a natural landscape.
The spatial distribution of the complex is surrounded by green areas, pathways, and communal spaces, maximising functionality and comfort in perfect harmony with contemporary architectural design.
To realise this luxury residential complex in Marbella, each block has been designed to the highest standards of contemporary architecture, merging aesthetics with functionality. The blocks are interconnected by pedestrian and vehicular access routes, enhanced by landscaping and recreational areas. Main access points from a road running east to west facilitate internal circulation, providing convenience for both residents and visitors. At either end, the road is flanked by three roundabouts, optimising traffic flow and establishing this residential complex as one of Marbella’s premier luxury urbanisations.
This project in Benahavis offers amenities that extend beyond mere living spaces, providing a comprehensive concept for well-being, leisure, and work. Block 3 features an exclusive bar-restaurant serving as a social gathering space, while Block 4 includes a coworking area designed to foster a professional environment within the urbanisation. Additionally, Block 5 boasts a fully equipped gym and spa with an indoor pool, which includes access to an outdoor pool surrounded by gardens—ideal for those seeking luxury apartments with amenities in Marbella. There is also a paddle court and yoga area inviting exercise and relaxation amidst nature.
Each block offers apartment types tailored to various needs, with options for single-storey and duplex layouts, distinguished by luxurious interior designs and attention to detail. From spacious apartments with up to four bedrooms to more compact options, each unit is designed to provide a high-quality living experience. For those seeking luxury apartments on the Costa del Sol, these residences feature expansive terraces and open-plan configurations created by the architects at Gonzalez & Jacobson Architecture, regarded as one of Marbella’s top architectural firms prioritising style and comfort in every aspect.
The design of each block optimises both space and accessibility, from underground parking levels to pedestrian accesses that connect the buildings internally.
Each block represents a unique piece of contemporary architecture in Marbella, achieving a balance between functionality and aesthetics as outlined below:
Block 1 features an underground level housing 32 parking spaces, storage units, and utility rooms, complemented by four access portals connecting the different floors for a total of 24 residences. This block exemplifies the balance between functionality and comfort with vehicular access via a ramp from the northeast road.
Block 2 follows a similar scheme but on a smaller scale, comprising 10 residences and 14 underground parking spaces along with laundry facilities and guest space.
Blocks 3 and 4 introduce variety with the inclusion of the bar-restaurant and coworking space respectively, enhancing interaction and community within the complex.
Block 5 presents an attractive configuration for wellness; in addition to its 11 residences, it incorporates a gym with spa facilities and direct access to a garden with an outdoor pool. This block connects internally with Block 4 and offers multiple access points for both pedestrians and vehicles, optimising residents’ mobility.
Finally, Block 6 includes ample storage areas and service zones alongside 16 residences and direct connections to adjacent blocks, facilitating movement between buildings while providing functional distribution for residents.
Notably, the complex features extensive built areas including parking facilities, services, and communal spaces that complement this exclusive luxury urbanisation.
In total, the project encompasses 16,937.95 m² designated for enclosed spaces; 6,485.87 m² for covered areas such as porches; and 5,898.71 m² for uncovered areas like terraces and pergolas. The underground levels occupy 10,025.50 m² across parking floors and service zones. Other significant elements include a restaurant spanning 763.40 m², gym and spa facilities covering 483.36 m², and paddle courts measuring 200 m²—offering a balance between private areas and communal use designed to enhance the residential environment.
The construction materials and finishes in this project reflect high standards of quality and luxury in modern architecture in Marbella. With reinforced concrete foundations, robust structures, thermal and acoustic insulation on roofs, the apartments are designed for maximum comfort. The facades feature solid brickwork complemented by local stone for a sophisticated yet durable finish. Interior ceramic finishes and high-end carpentry complete an interior design that meets the highest standards.
The Beyond residential complex is fully enclosed with security systems in place alongside concrete pathways and native vegetation that enhance the natural environment—designed for residents’ tranquillity. With controlled access points and 24/7 security measures in place, this luxury urbanisation in Benahavis represents the pinnacle of luxury living on the Costa del Sol by integrating modern architectural elements to meet the needs of those seeking an exclusive lifestyle.
This luxury residential project in Benahavis exemplifies how contemporary architecture can seamlessly blend elegance within a unique space in Marbella and Malaga where residents enjoy multifunctional environments alongside exclusive design at the heart of Costa del Sol.




