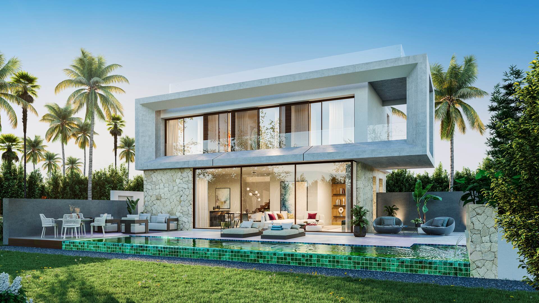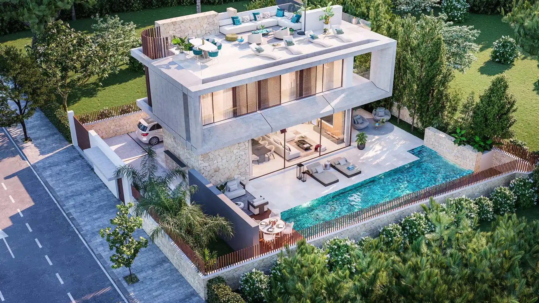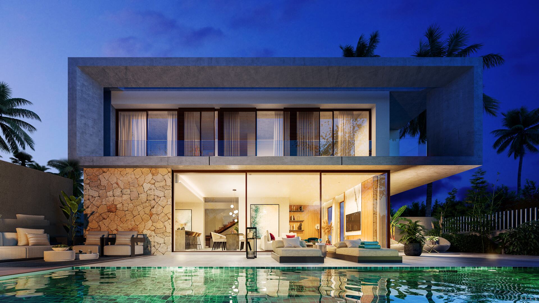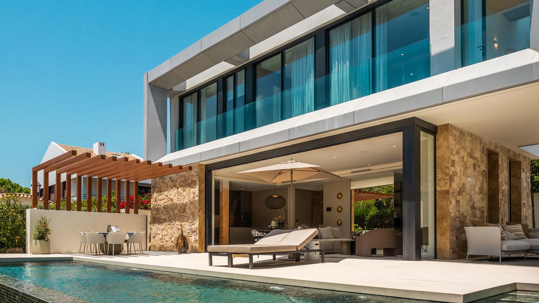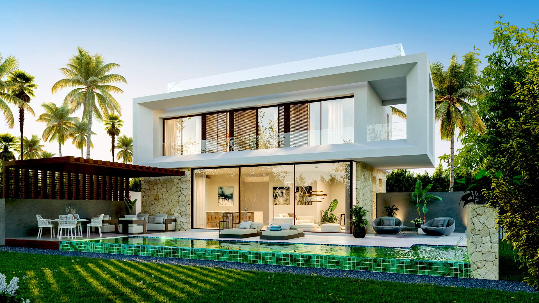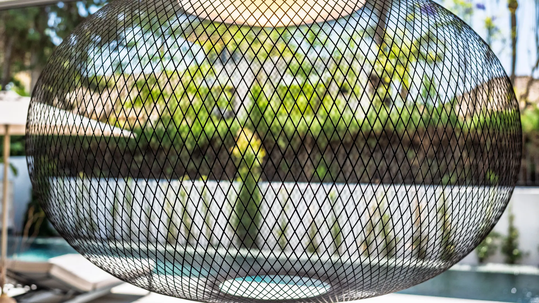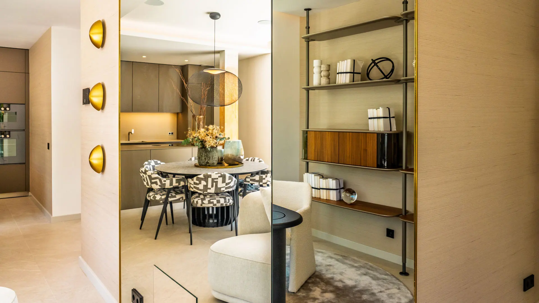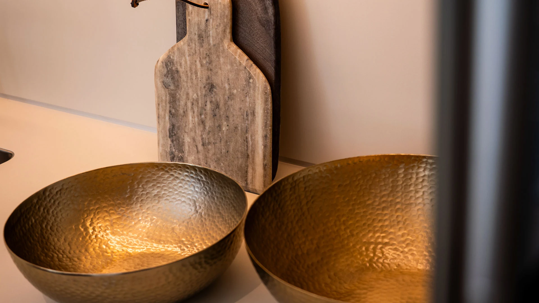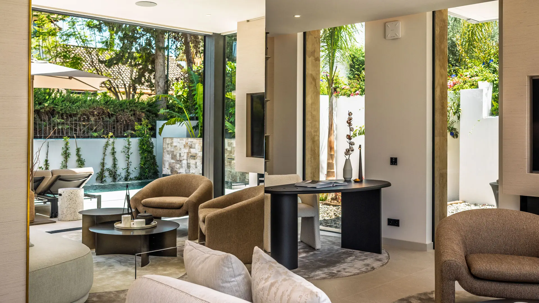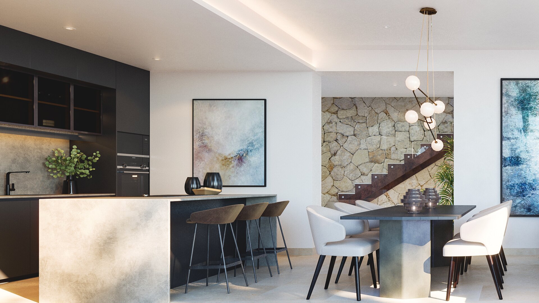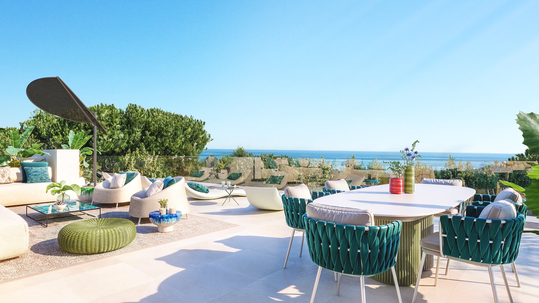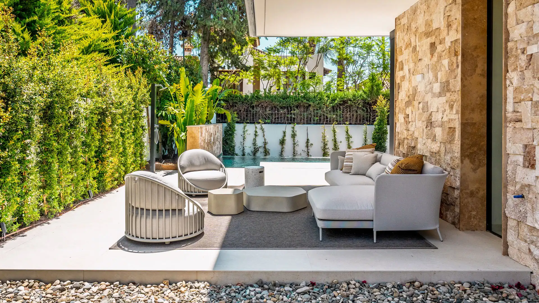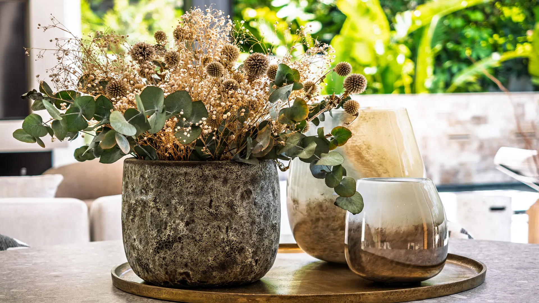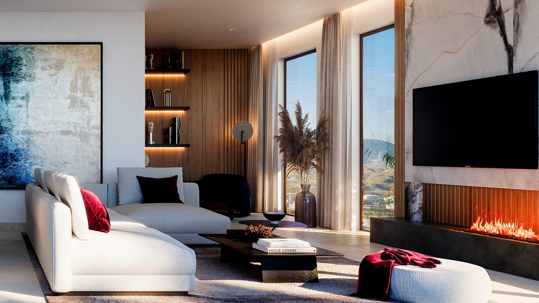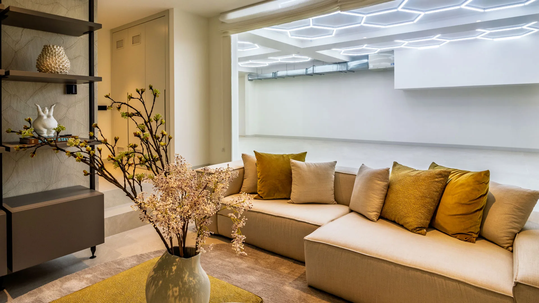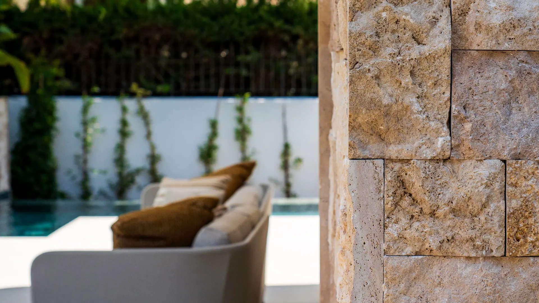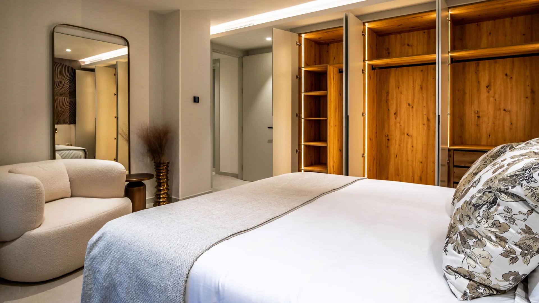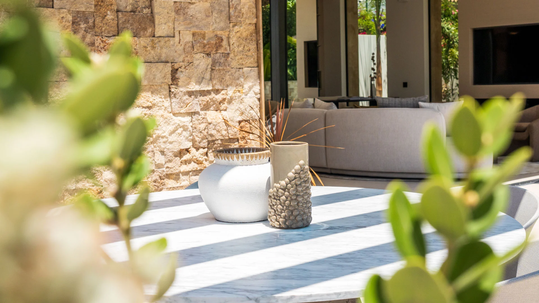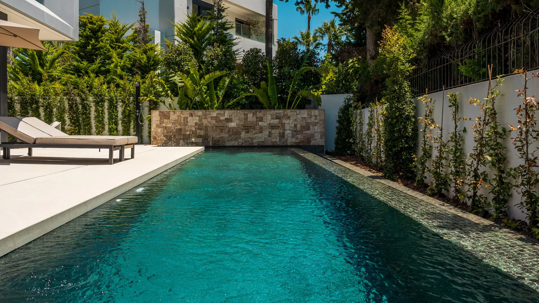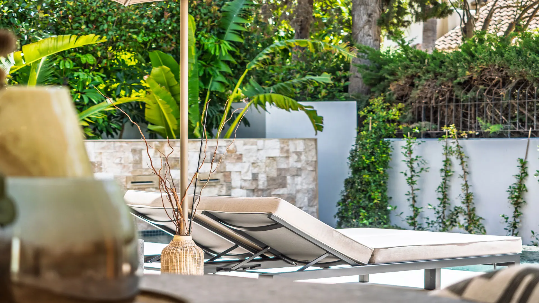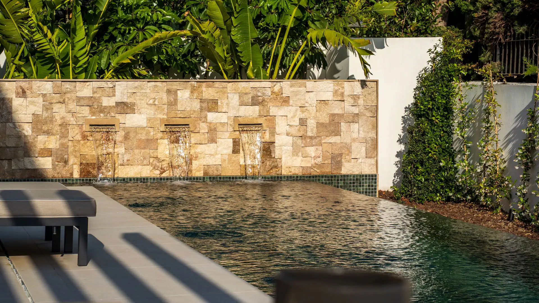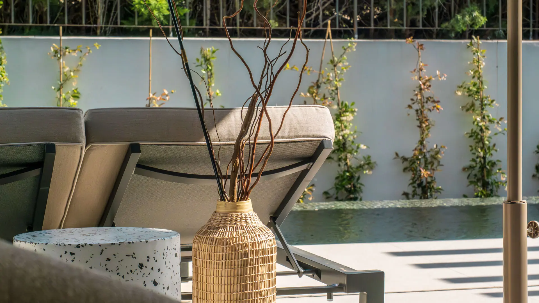Casablanca
Casablanca is a luxury villa that offers a unique living experience, enhancing views and comfort through innovative solutions and high-quality materials.
This luxury villa in the Casablanca urbanisation in Marbella embodies balance and sophistication, translating the language of luxury architecture into a space that seamlessly integrates with the natural environment.
From design to finishes, every element reflects a meticulous pursuit of comfort, functionality, and aesthetics. Spanning three levels, the villa provides a unique living experience, amplifying views and enhancing comfort through innovative solutions and premium materials.
The basement, measuring 150.96 m², is more than just a service area; it houses a spacious 51.75 m² garage along with 99.21 m² for storage and utilities. The design ensures uninterrupted vertical flow via a lift, while an English courtyard floods these spaces with natural light, transforming them into functional extensions of the main residence.
On the ground floor, 33.08 m² of covered porches and generous 175.64 m² terraces create seamless transitions between indoor and outdoor spaces. A 14.68 m² pergola provides shade and a semi-private retreat on the terrace, visually integrating with the surrounding vegetation. The outdoor areas include a 52.97 m² vehicle manoeuvring space for easy access, while a strategically placed 46.04 m² pool invites relaxation on sunny days in a controlled and visually harmonious setting overlooking Marbella.
Structurally, the villa is anchored on a reinforced concrete slab set in soil with a bearing capacity of 3 kN/m². This robust foundation supports a structure of concrete pillars and reticular slabs that ensure durability and strength. On the ground floor, 25 cm thick slabs with a 5 cm compression layer guarantee stability and elegance, while the basement’s 30 cm thickness meets fire resistance requirements, providing essential safety for such an expansive construction.
The roofs, designed for both walkable and non-walkable areas, focus on energy efficiency and durability. They consist of vapour barriers, 50 kg/m³ polyurethane thermal insulation, and reinforced cement mortar forming slopes for water drainage, all waterproofed with polyurea and geotextile. This layered structure ensures that the roofs are both functional and aesthetically integrated into the overall design.
In terms of façades, solid half-brick combined with 5 cm of projected polyurethane insulation and interior plastering not only provides solidity but also excellent thermal control. The villa features double walls with mineral wool acoustic insulation in areas with built-in carpentry to ensure quiet interiors shielded from external noise.
The finishes enhance the project’s elegant vision for this luxury villa in Marbella. Predominantly marble flooring is available, with options for ceramic or wood in select areas to accommodate future residents’ preferences. Bathrooms are clad in marble and ceramic, contrasting with plasterboard ceilings indoors and suspended concrete ceilings on porches to achieve a balance between opulence and functionality.
Regarding installations, the villa features an efficient plumbing system using cross-linked polyethylene (PEX) pipes and polypropylene in the basement. Each area has individual shut-off valves for segmented control of supply. Additionally, the villa includes water tanks and independent systems for drinking water, irrigation, and fire protection. Solar panels provide hot water supply while Daikin Altherma Bibloc air conditioning allows temperature regulation in specific zones to optimise energy consumption and comfort. An electric underfloor heating system in bathrooms adds an extra touch of luxury, while pre-installed smart home technology anticipates future intelligent control of environments.
The pool is lined with ceramic designed for aquatic environments and surrounded by terraces and a solarium offering panoramic views of the garden. The connection between indoor and outdoor spaces is carefully orchestrated to allow the landscape to become an extension of this luxury villa.
With this project, Gonzalez & Jacobson architects in Marbella achieve significant expression within the Casablanca urbanisation, creating a symbiosis between functionality and natural surroundings that defines this luxury villa in Marbella.





