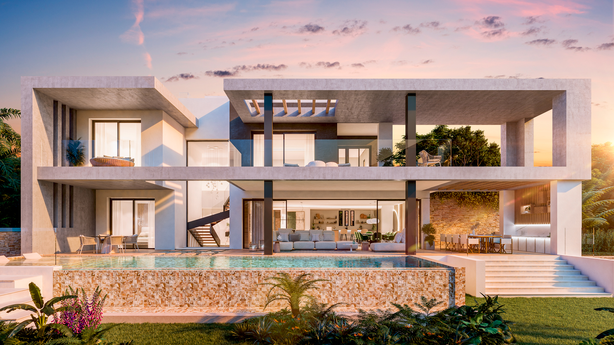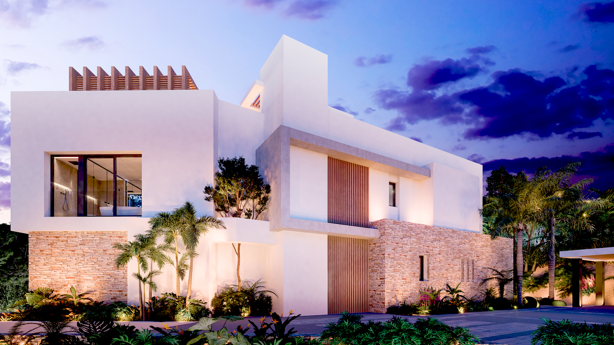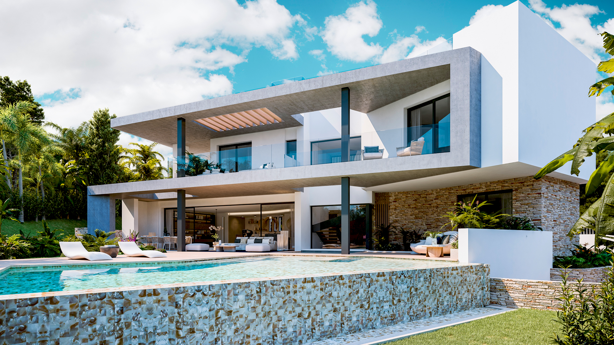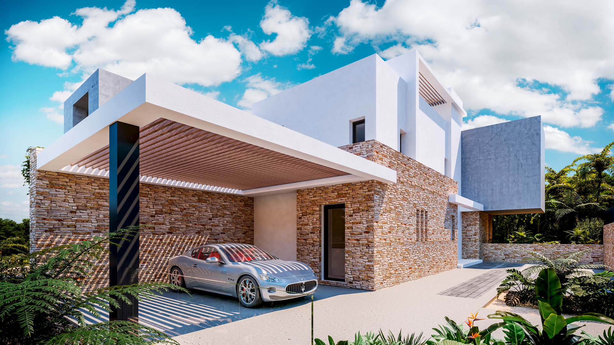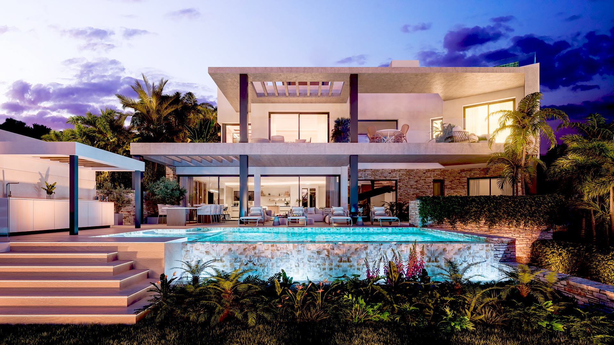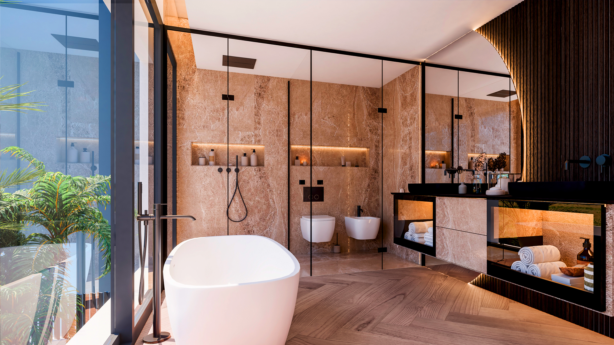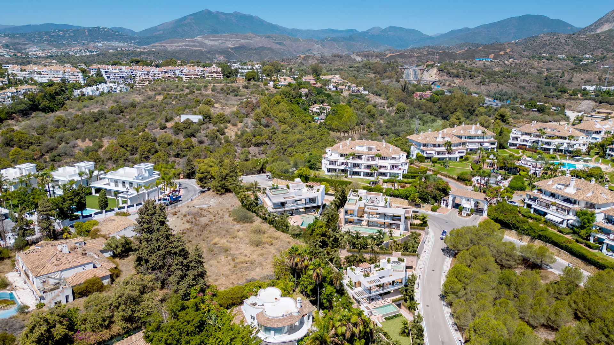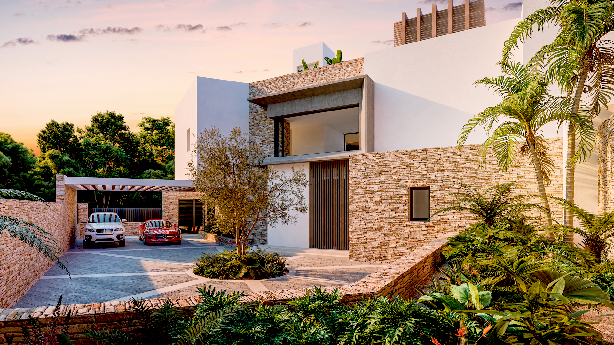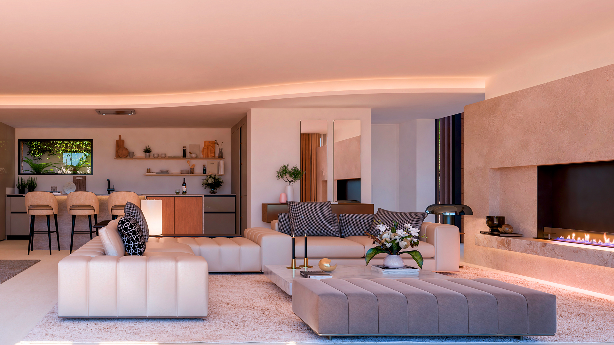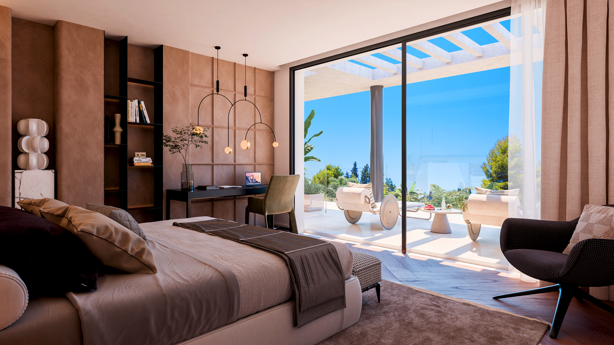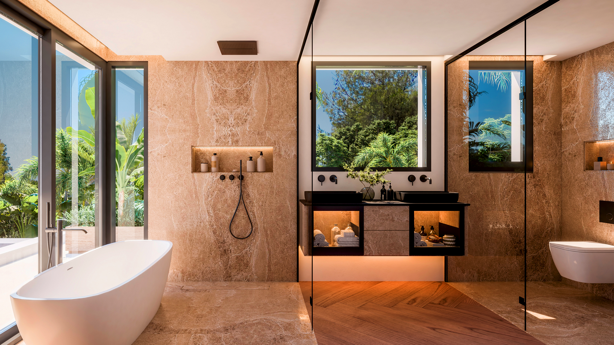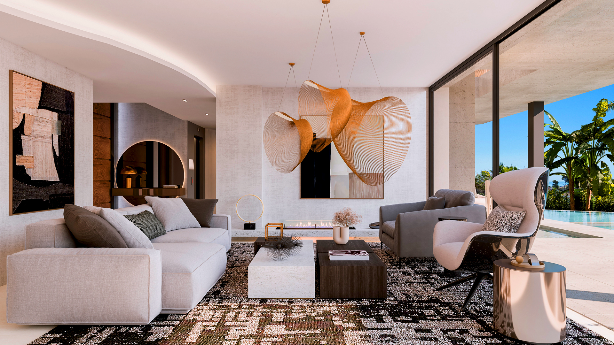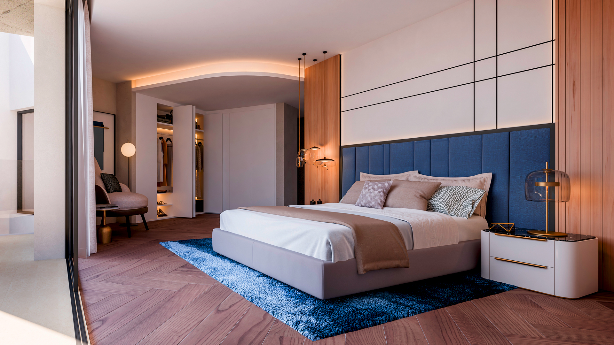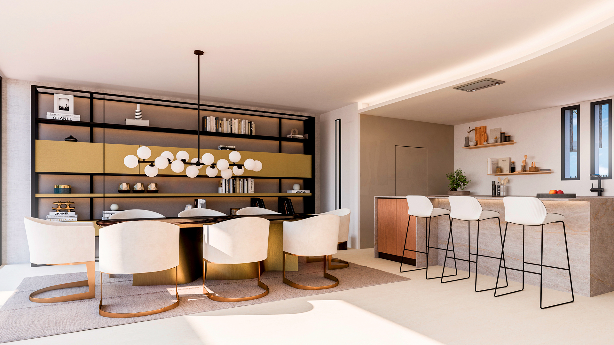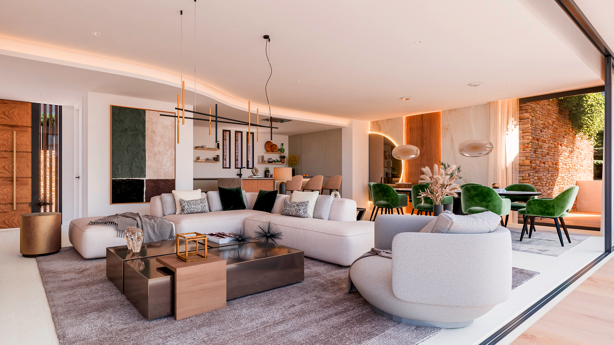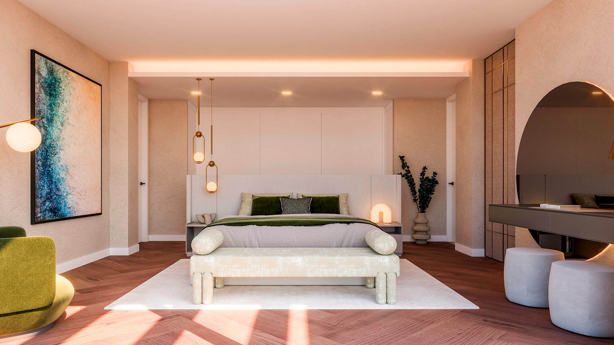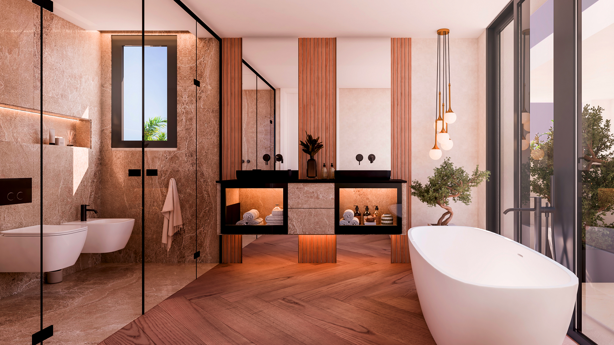Prestige Expo
Gonzalez & Jacobson Architecture and their team of architects in Marbella, has designed three luxury villas in Marbella. Each of these exclusive properties includes a basement, ground floor, upper floor, solarium, and private pool.
The plots D1-A, D1-B, and D1-C for this innovative project are equipped with essential urban services such as water supply, sewage, electricity, and telecommunications, ensuring comfort and quality of life for future residents.
Access to the plots will be via the western boundary of D1-A and the eastern boundary of D1-B and D1-C.
The built areas for each home are as follows:
Home 1: 261.32 m²
Home 2: 264.18 m²
Home 3: 261.55 m²
Home 1:
Ground Floor: Features an elongated design with a central living room, kitchen with utility room, and a living-dining area that opens onto a porch and terrace. It includes a bedroom with an in-suite bathroom and a guest toilet. Outside, there is an uncovered pool and parking for two vehicles under a pergola.
Upper Floor: Comprises three bedrooms, including a master suite with bathroom and dressing room. The other two bedrooms also have in-suite bathrooms and are connected by a hallway with an elevator to the solarium.
Basement: Contains a games room, garage, storage room, gym, and machinery room.
Home 2:
Ground Floor: Includes a central entrance hall leading to a living room and kitchen with utility room. A bedroom with an in-suite bathroom has direct access to a terrace. This floor also features a pool and parking under a pergola.
Upper Floor: Comprises three bedrooms with in-suite bathrooms; the master bedroom includes a dressing room. A hallway with an elevator leads to the solarium.
Basement: Houses utility rooms, laundry facilities, games room, two storage rooms, guest toilet, machinery room, and garage.
Home 3:
Ground Floor: Similar to Home 2, featuring an entrance hall, living room, kitchen with utility room, and a bedroom with in-suite bathroom and terrace. It also includes a pool and parking under a pergola.
Upper Floor: Contains three bedrooms with in-suite bathrooms; the master bedroom has a dressing room. A hallway leads to the solarium via an elevator.
Basement: Includes utility rooms, laundry facilities, games room, storage room, guest toilet, and garage.
Construction Overview by ours architects in Marbella:
Before construction begins, a geotechnical study will assess the land’s characteristics to optimise foundation design.
The plot will be adapted to the geometry of the homes through necessary earthworks. The exterior finishes will consist of single layer mortars of fine-grain with appropriate thicknesses on vertical and horizontal surfaces.
Some facades will feature natural or artificial stone finishes for added elegance and warmth.
These homes include state-of-the-art installations to ensure maximum comfort and efficiency.
Plumbing uses cross-linked polyethylene pipes with integrated irrigation systems and pool filtration.
The electrical system is designed for home automation with BTICINO Living-Light mechanisms and a maximum capacity of 14,450 W.
Climate control includes Mitsubishi air conditioning and electric underfloor heating in bathrooms with independent thermostats in each bedroom.
Telecommunications provide external network connectivity, TDT antennae, telephone points in living areas and bedrooms, as well as BTICINO – LEGRAND GROUP video intercom systems.
In terms of carpentry and finishes, homes feature iroko entrance doors, interior doors made from MDF, and Corian under-counter cabinetry.
Exterior carpentry is lacquered aluminium; windows are Climalit type with safety railings anchored to the structure.
Each property also boasts a private pool lined with special ceramic materials for durability and aesthetics.
These luxury homes in the Lomas del Virrey Urbanisation not only offer modern functional designs but also integrate high-quality materials and advanced technologies for maximum comfort and security.
Gonzalez & Jacobson Architecture is renowned for its excellence in interior design, landscaping, and urban planning. They have created these homes in a contemporary functional style tailored to the owners’ needs and preferences.
The team of architects at González & Jacobson Architecture in Marbella has extensive experience in high-end residential projects along the Costa del Sol. They have designed these homes to provide an exceptional lifestyle by combining open spaces with expansive terraces and private pools—an unparalleled opportunity to live in an exclusive setting in Marbella.




