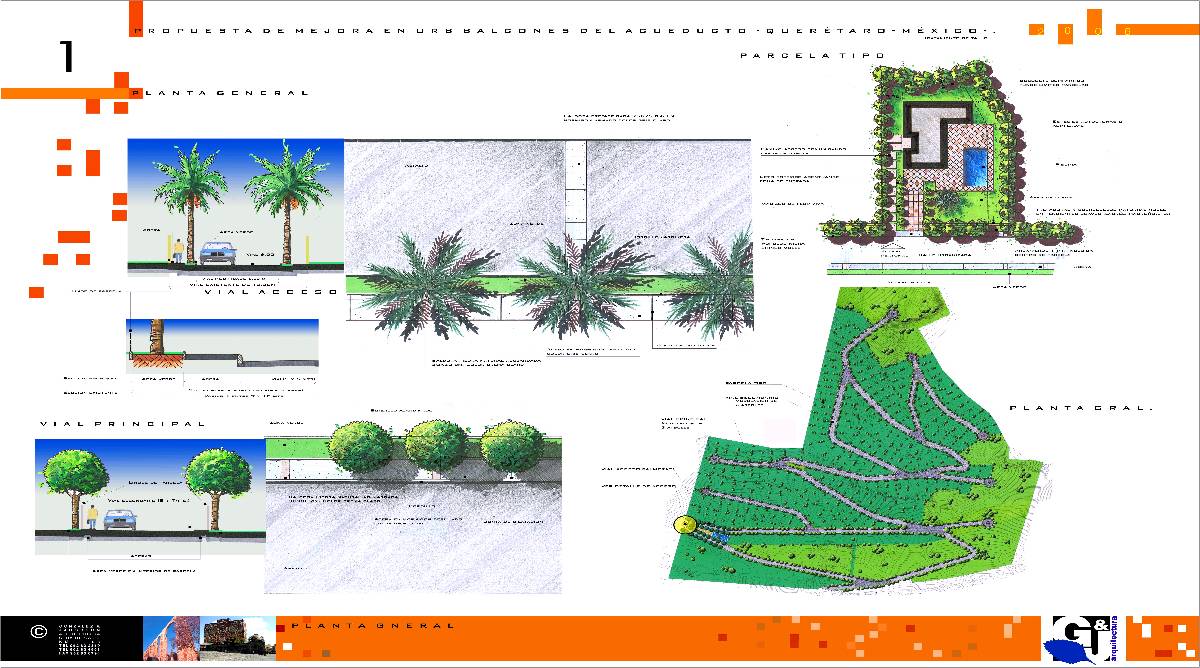BALCONES DEL ACUEDUCTO IN QUERETARO – MEXICO
The land on which we operate has an area of 12,469 M².
The total constructed area is 22,000 M² above ground and 9,700 M² in basements for parking, storage, gym, restaurant, etc.
The proyect comprises a total of 104 apartments spread over 4 blocks of apartment blocks.
Due to the characteristics shown by the plots, it is conceived for four buildings with three pool areas. In our point of view, they are ideal ,as they gather useful features and excellent results for a better adaptation of the buildings to the land as to the environment.
Balcones del Acueducto, consists of four blocks to house inside various apartments and a restaurant area and another for leisure and sport. At the same time, we wanted to highlight the architectural style of the buildings, projecting empty spaces inside, playing with their volumes, drawing bridges of connection between them and taking advantage of the surface trace of some underground levels to create garden walkways.
This project is an ideal that translates the color and the joy of Mexico, as we perceive it in a n original composition of categorical volumes, and at the same time kind, freed lines liberated from the heavy weight of the formalism to put on a festive air, open and honest.
SYNOPSIS PROJECT BY THE ARCHITECTS IN MEXICO:
The urbanization Balcones del Acueducto projected for the city of Queretaro, Mexico, is a model of creativity and imagination of this Architecture Firm Design in Marbella, Malaga. The project consists of 4 blocks of collective detached houses with 3 pool areas and communal gardens.
One of the main features of this project is the fact that the blocks are in very different elevations despite their proximity, since the plot has a very steep slope. The architects have ordered the plot dividing it into different horizontal planes in which are placed the blocks, the pool and garden areas. In addition, an element that adds much interest to the project, is the design of several gateways that connect some buildings with others taking advantage of the difference in elevation between them.
Every building is different to the next one, stressing above all, one of them because its vertical component, being several floors taller than the other three buildings. The design of the facades and roofs is very striking; load full of color and movement, playing with the elevations like if it refers to mosaics. Colors, closely related to the culture of the place where the project is located.
The fusion of cultures and the sum of own expertise of each place is a very important characteristic of this group of architects at the time of tackling a job. They never lose the identity of their work despite working in different countries around the world like: Angola, Morocco, Brazil, Norway, Mexico or Spain.



























