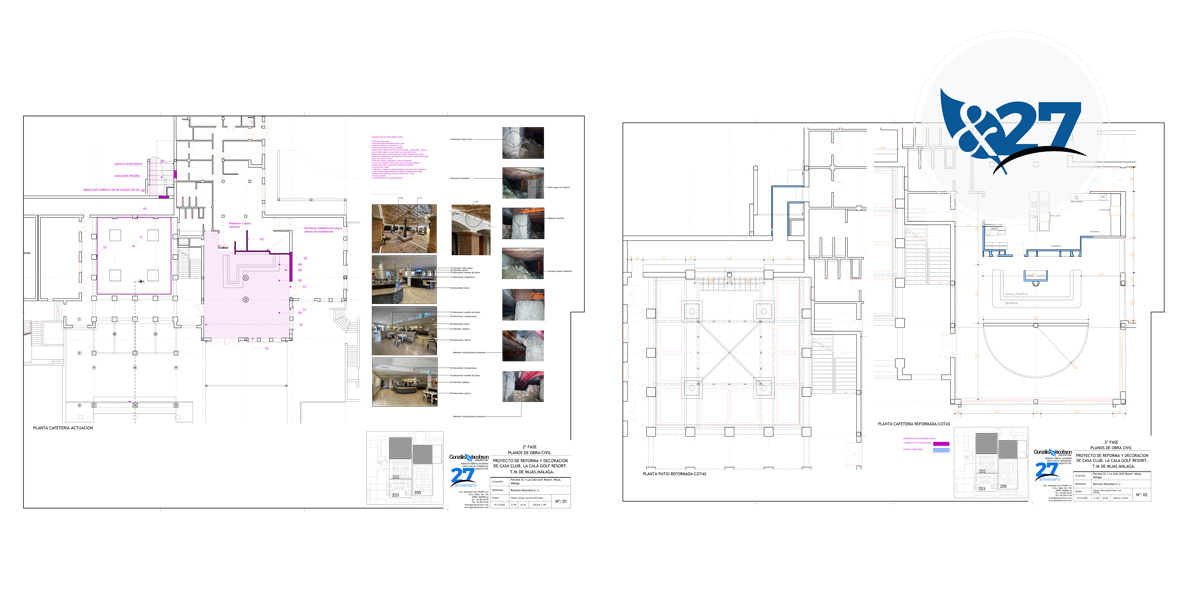- : :
The renovation and decoration project for the Clubhouse at La Cala Golf Resort in Mijas, Malaga, led by Gonzalez & Jacobson Architecture´s firm with interior design by Sánchez De La Rosa, is progressing steadily. The project involves adapting, updating, and expanding the various areas of the social club, with the renovations divided into different phases.
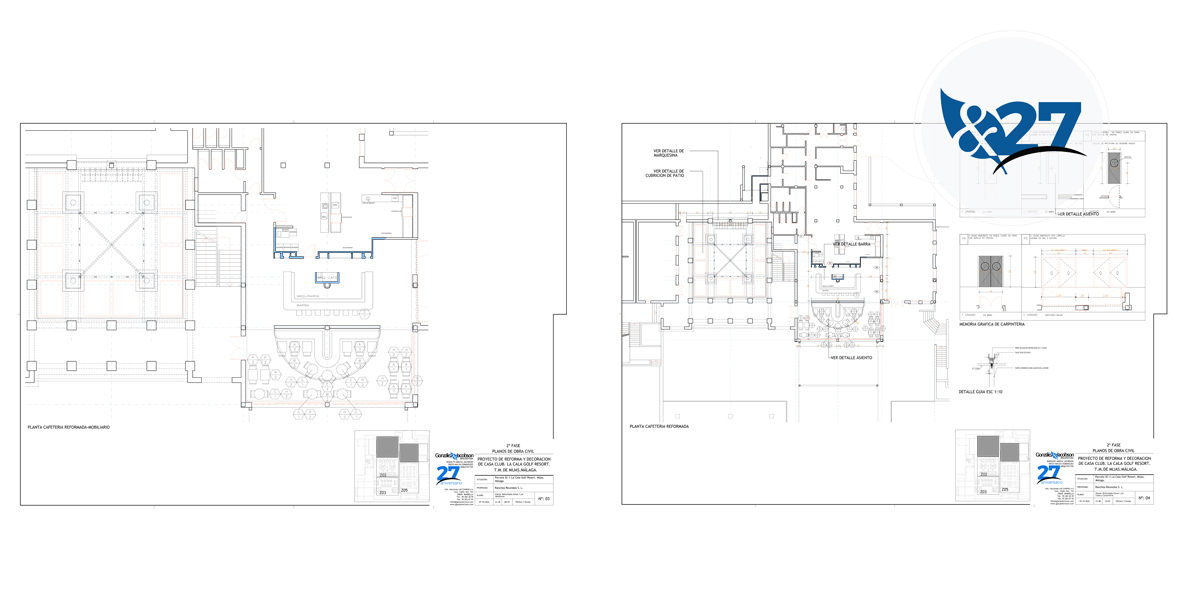
We are now in Phase 2, focusing on the clubhouse Coffee shop, aligning its interior with the identity established during the first phase (exterior), integrating the interior courtyard with an iron and glass pergola. The kitchen also plays a significant role in this phase, with its expansion imminent, as well as enhancing the physical and visual connection between the members’ lounge and other areas.
The actions planned for Phase 2 include:
Demolishing the courtyard wall.
Removing the partition wall between the lounge and bar.
Demolishing 10 cm partition walls.
Dismantling false ceilings in the coffee shop.
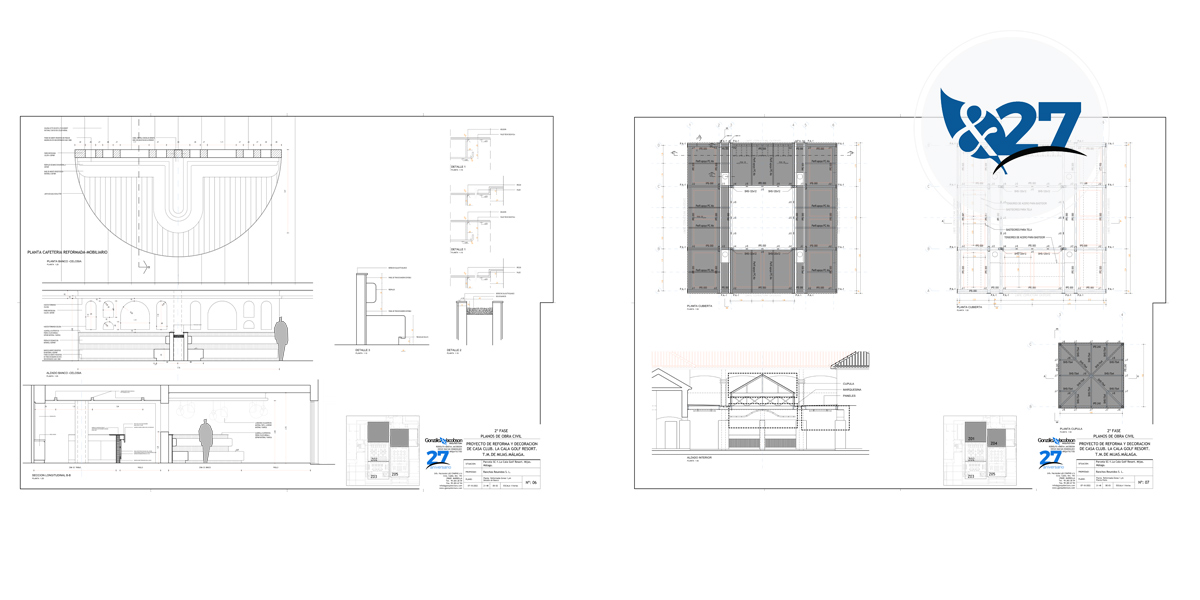
Removing air conditioning, electrical, sound, and fire protection systems for repositioning according to the new layout.
Dismantling the bar with its wooden countertop and stone cladding.
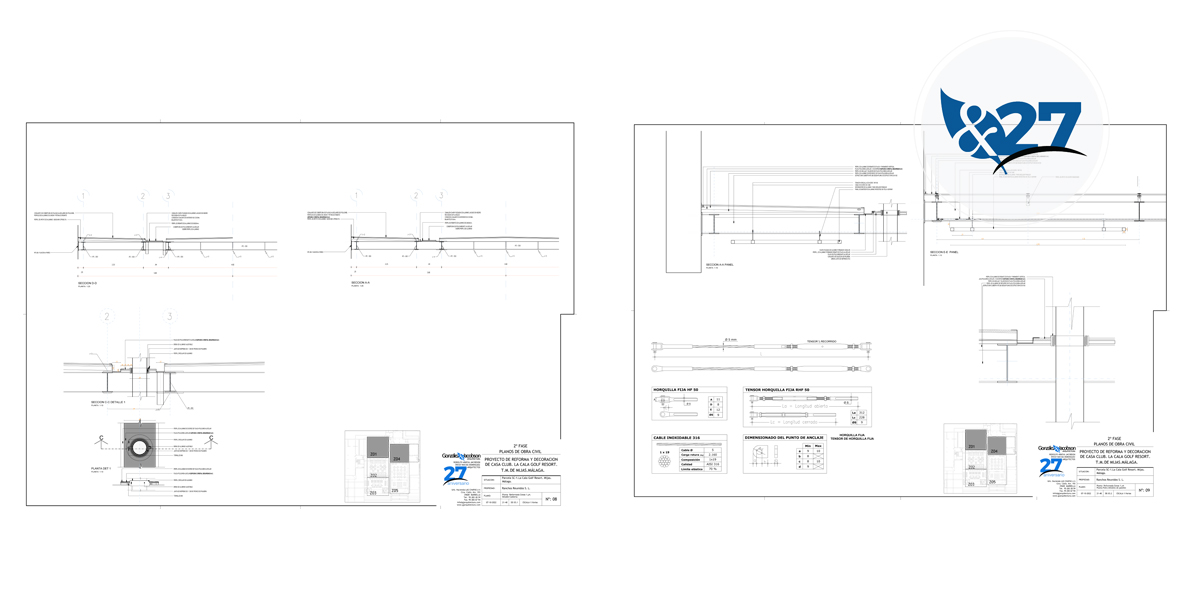
Removing plumbing, electrical, and sanitation installations for repositioning at the bar.
Demolishing flooring and cladding in existing bathrooms.
Opening a connection between the new kitchen and existing kitchen.
Removing existing flooring in the bar (floating floor).
Dismantling furniture.

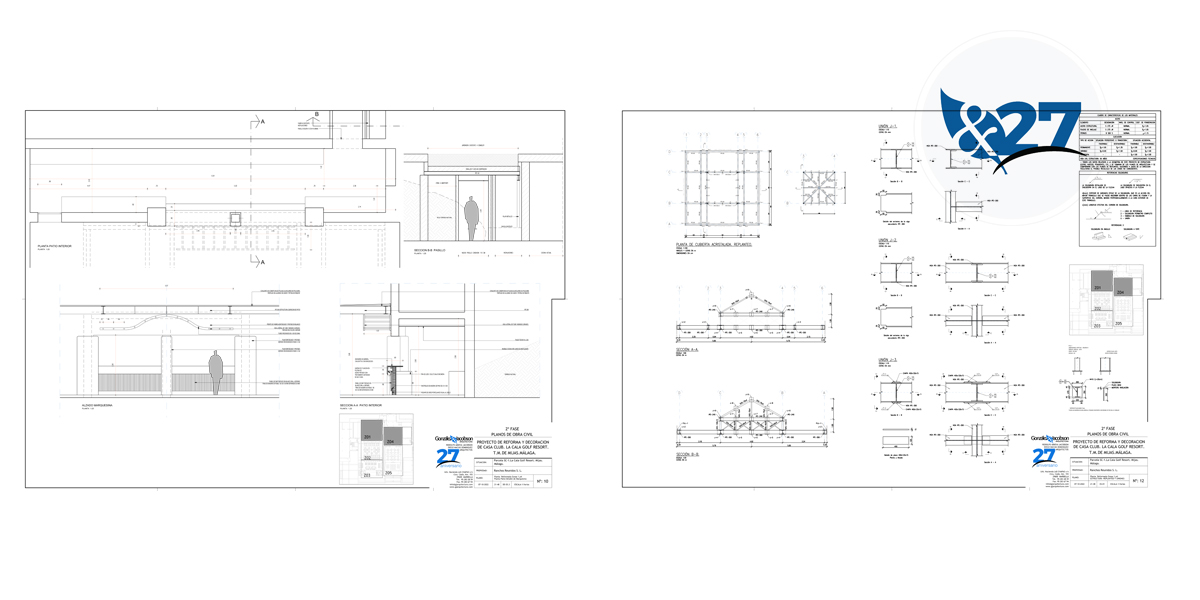
Refurbishing and repairing existing flooring, including planters.
Creating channels for lighting and fixing anchor plates.
Dismantling carpentry – Reviewing measurements from Phase 1.
Excavating stone.
Removing planters and re-waterproofing.
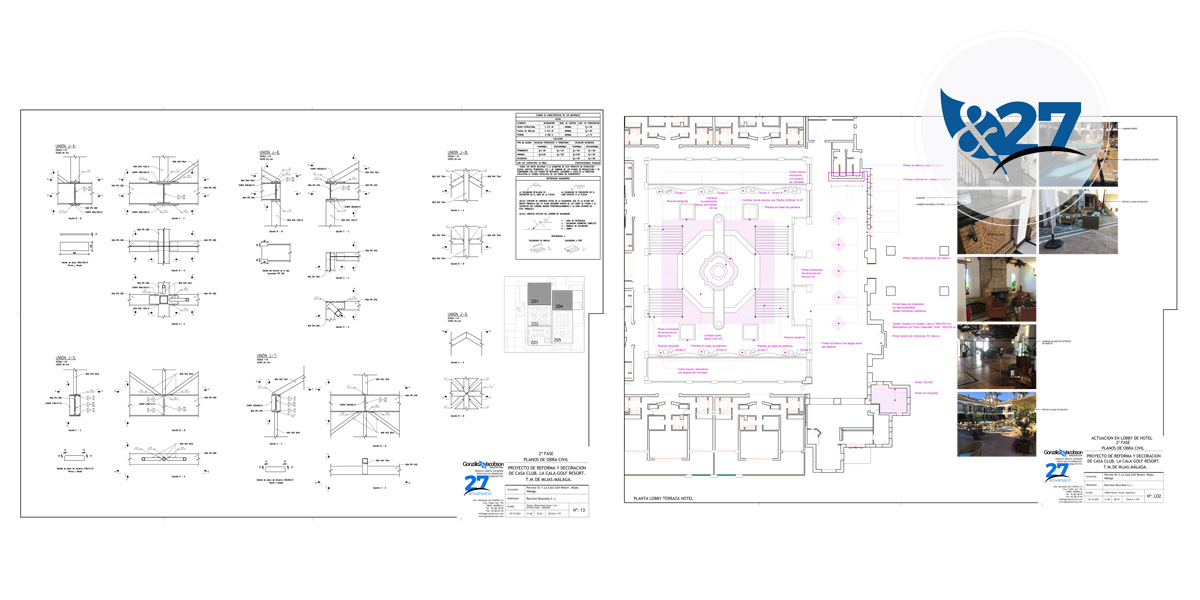
There is significant work ahead at La Casa Club de La Cala Golf Resort in Mijas, with success assured as every improvement managed with professionalism, creativity, and design adds value.




