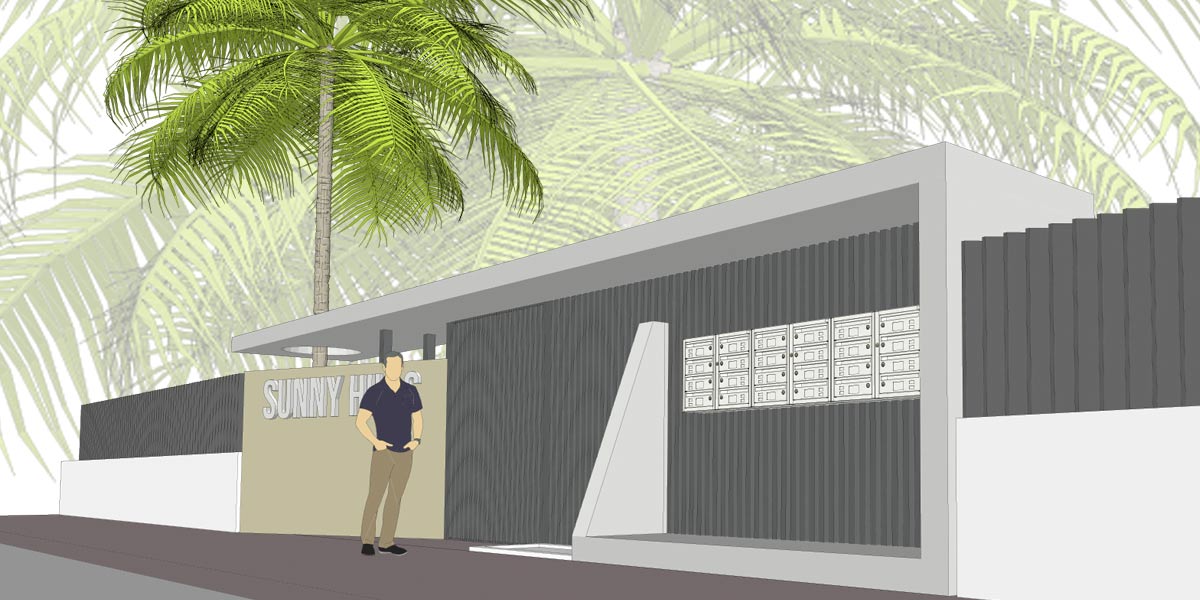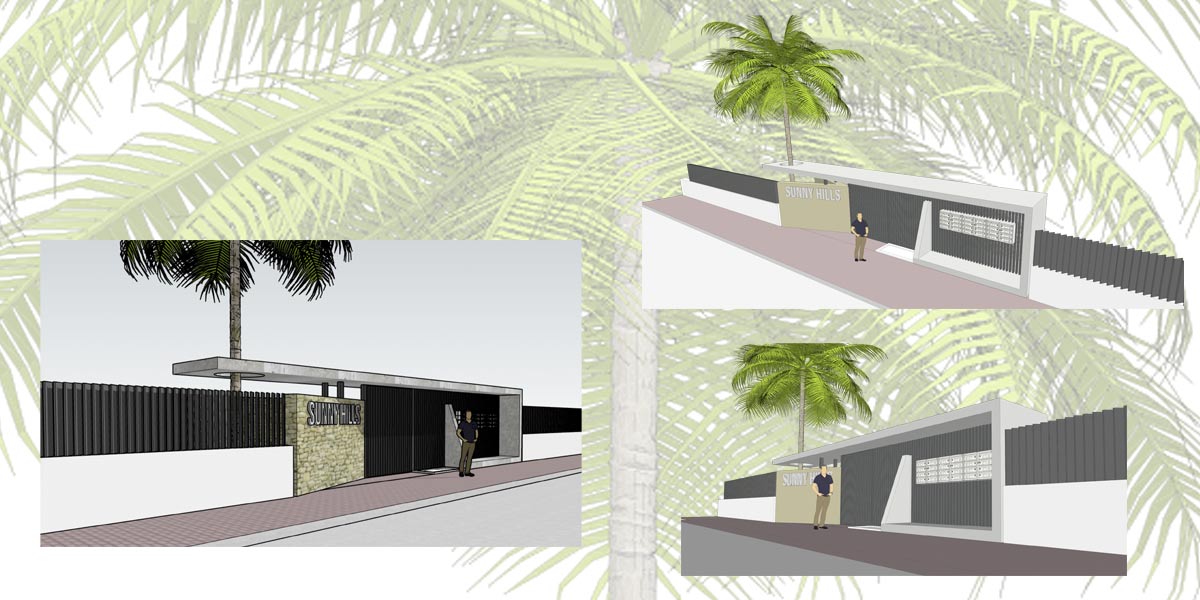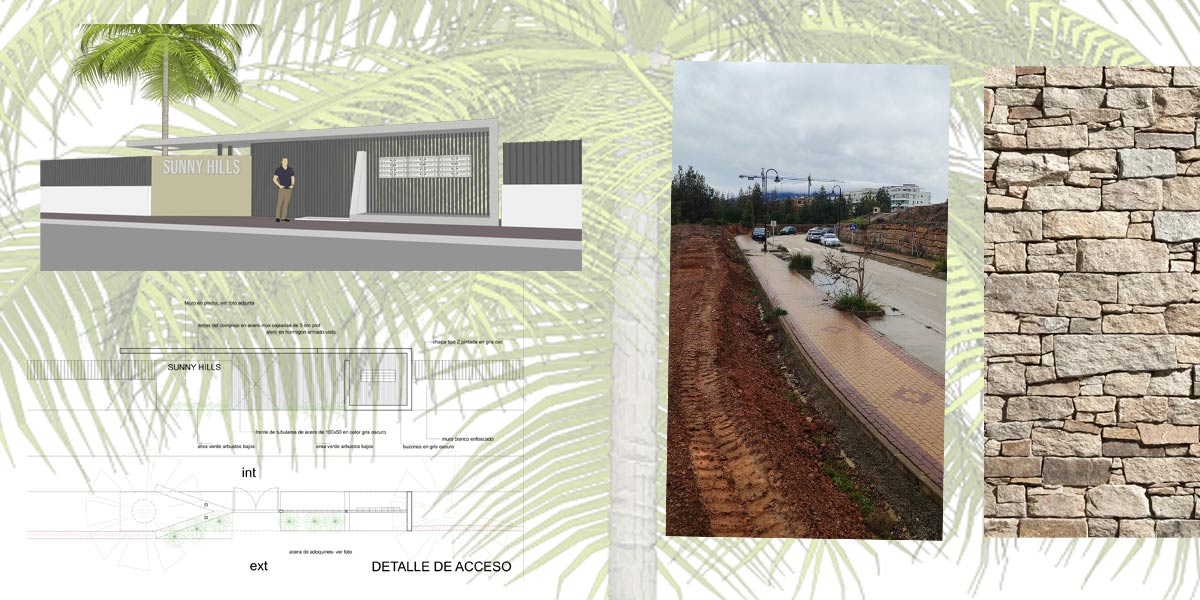- : :
The access to the residential complex is its cover letter. Gonzalez & Jacobson Architecture presents for its various architectural projects entrances made of stone or wood, concrete or steel, some more timid, others more glamorous, modern or classic, covered or open.
In short, when it comes to design and opening the doors to the project that we will find behind its access, everything is possible. Maintaining the style and identity of the project is the objective, playing with the combination of materials, textures and colours, taking care of the landscaping and lighting.

The architectural studio in Marbella presents the access proposal developed for the Sunny Hills development of 22 semi-detached single-family homes in the El Chaparral Urbanisation, in Mijas, Málaga, on the Costa del Sol.
As key elements for the Sunny Hills residential complex, a design in accordance with the standards of the Costa del Sol and the versatility of materials were proposed. This last feature is highly valued as it allows the materials to be used for different purposes and in different ways depending on the objective to be followed. Among them: exposed reinforced concrete, tubular steel, stone, sheet steel, signage, paving stones.

The native vegetation together with the designed landscaping will highlight the buildings, creating a beautiful environment. It is not only about contemplating the beauty and diversity of the garden but also about living with it, in a healthy and balanced way.
The aim of the architects and landscapers at Gonzalez & Jacobson is to provide the complex with a recognisable, elegant and modern entrance – entrance, with characteristics typical of the development, functional and practical.




