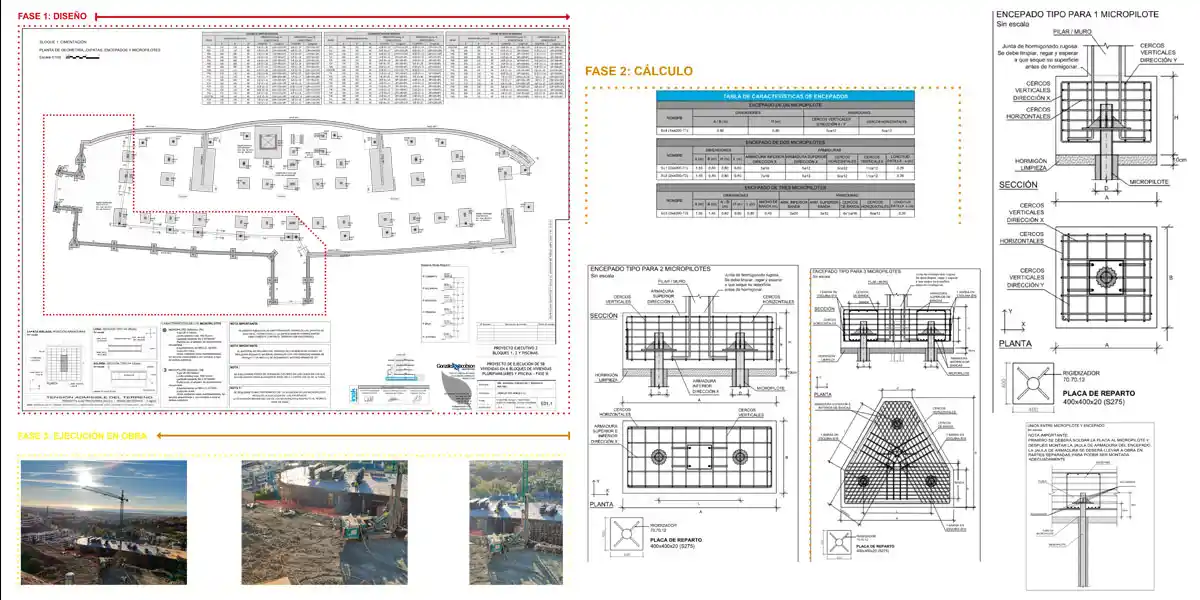- : :
Solutions and clarifications for situations that arise on sloping terrain and during construction.
Micropiles
The View Marbella, an architectural project located in Benahavis, Malaga (7 buildings with spectacular architecture), is a collaboration between Gonzalez & Jacobson Architects and Teodoro Cabrilla Architects. It is an emblematic project where various structures were necessary to reinforce and guarantee the stability and firmness of the terrain and the buildings due to the site’s characteristics.
Below, we present an analysis related to the topic discussed above. Circumstances observed during site visits.
Possibility of attempting to eliminate anchors in a specific area. The following hypotheses are considered:
– The reduction of foundation thrust at P1 because that slope will be excavated sub vertically, as indicated in the diagram.
– The increase in stresses that would result from removing the row of anchors from floor 2 to the solarium level, which prevented the building from having to absorb said thrusts.
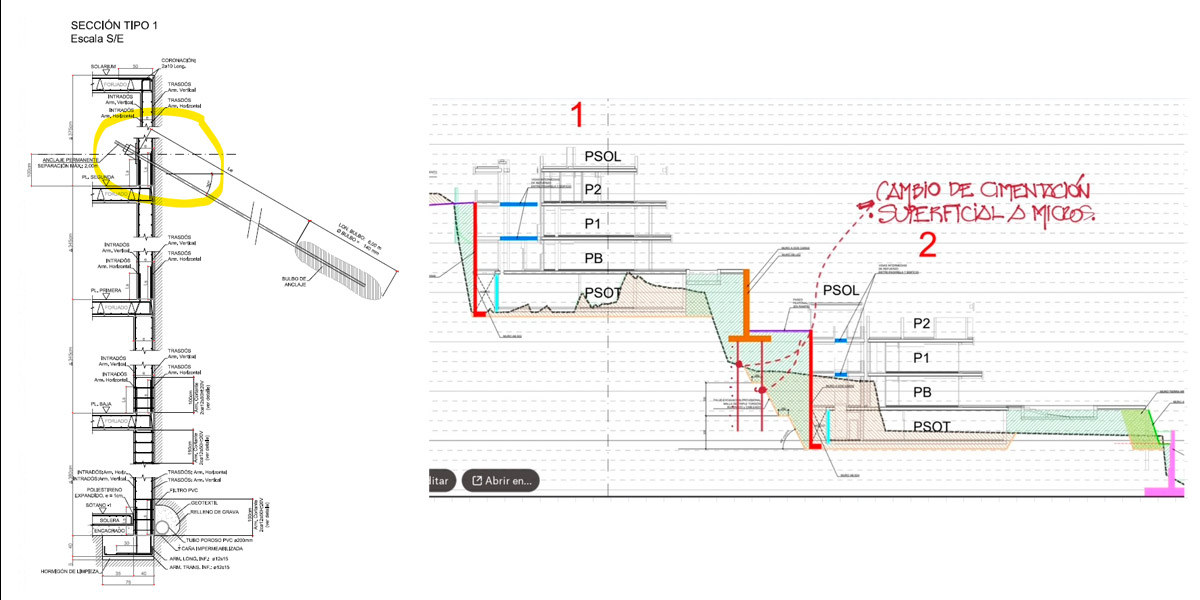
– In the two sections shown in the email, there are currently no anchors since, as indicated in the floor plan diagram, the anchor zone corresponds to that represented at PK 94.05.
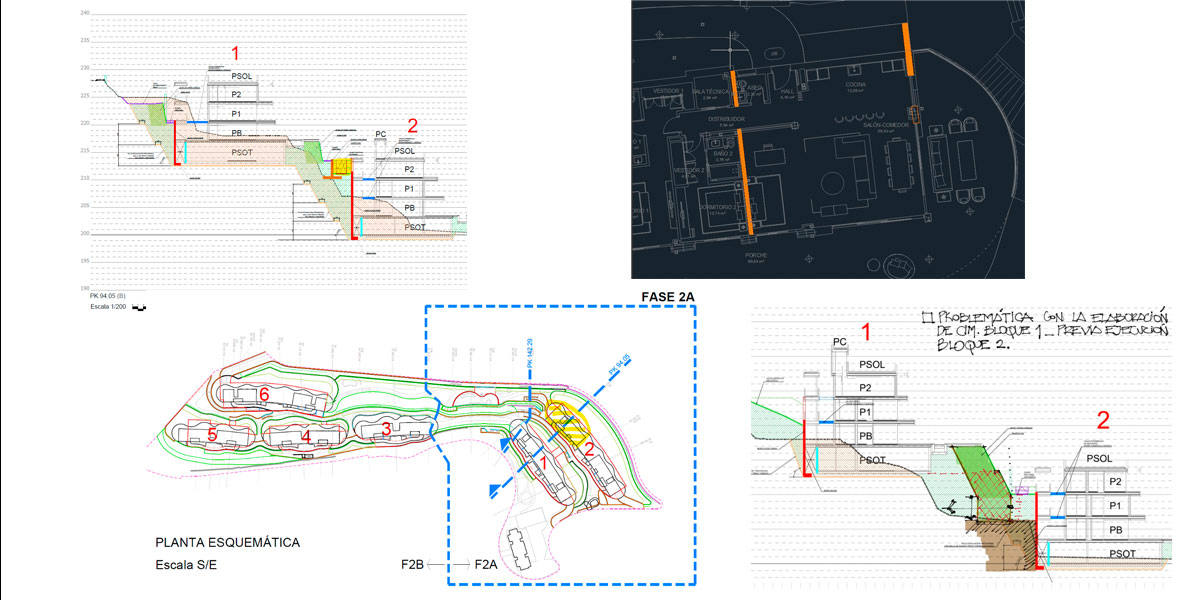
– This area is considerably more unfavourable since, at the corner of Block 2, the fill reaches the level of the solarium level. That is, we are talking about an unbalanced thrust across 3 floors without horizontal bracing (walls). The area shown in yellow shading ends up being fill in the corner of the building. This is truly the worst area, and as you can see, the presence and influence of the retaining walls or reinforced earth walls on the backfill is considerably less. What penalizes us is that the ground reaches such a high elevation right next to our building.
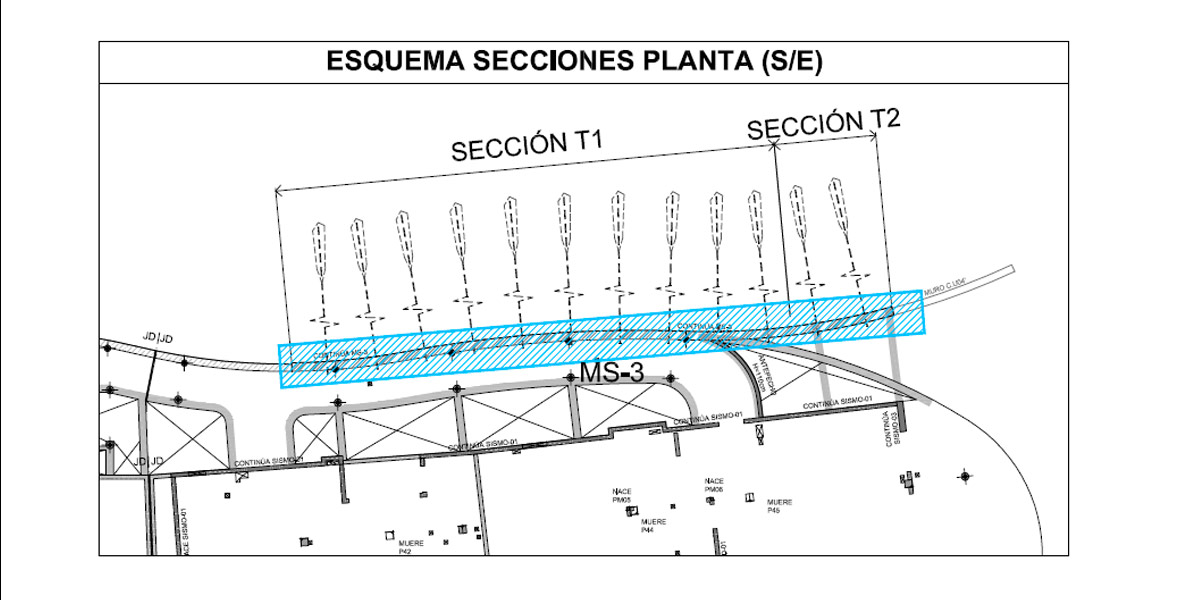
– As shown below, this area is truly critical because it combines the greatest height of soil above a block in the entire project with the building structure least prepared to withstand horizontal thrust. Look at the floor slab on the second floor in the right-hand side of the expansion joint:
- There is no elevator core to absorb the thrust (it remains on the other side of the expansion joint, to the left)
- There are no perpendicular walls to act as buttresses against these horizontal thrusts.
- The thrust on the building is greater than in other blocks because, on the far right, it still has to absorb the thrust of wall MS-3 beyond the access walkway to the apartments.
- Unlike the left side, the right side has up to one more story of earth.
- The wall shown crossed out does not contribute to resisting horizontal thrust because it is not continuous down to the foundation.
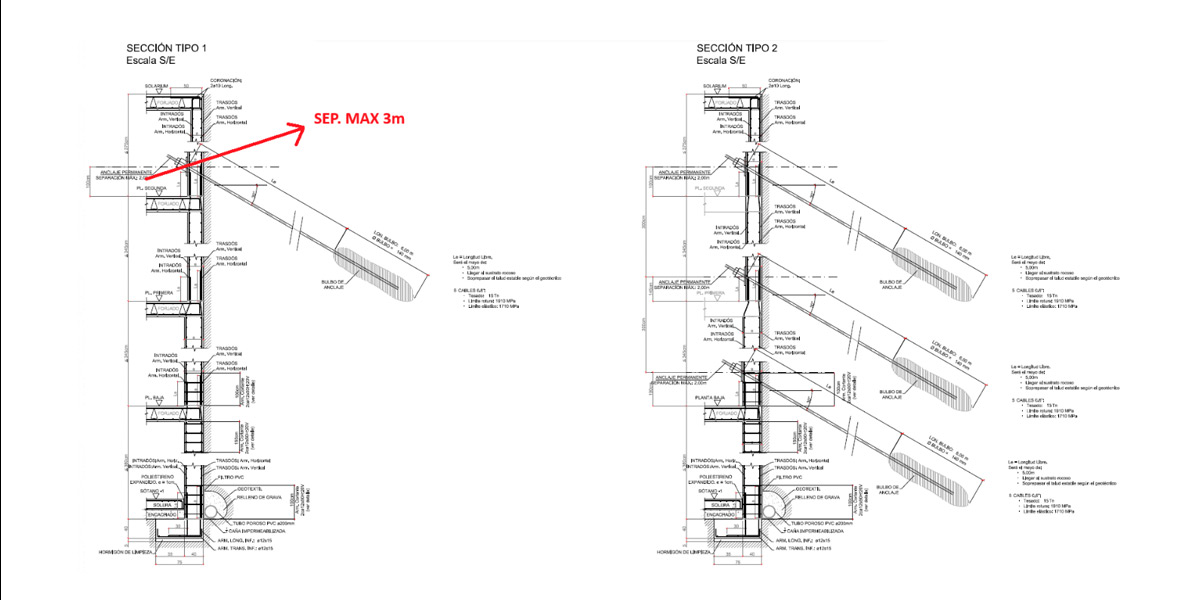
– When this problem was detected, we worked together to try to identify options for including perpendicular load-bearing walls down to the foundation in these areas, thus avoiding the need for anchors. However, all options were rejected due to their impact on the architecture.
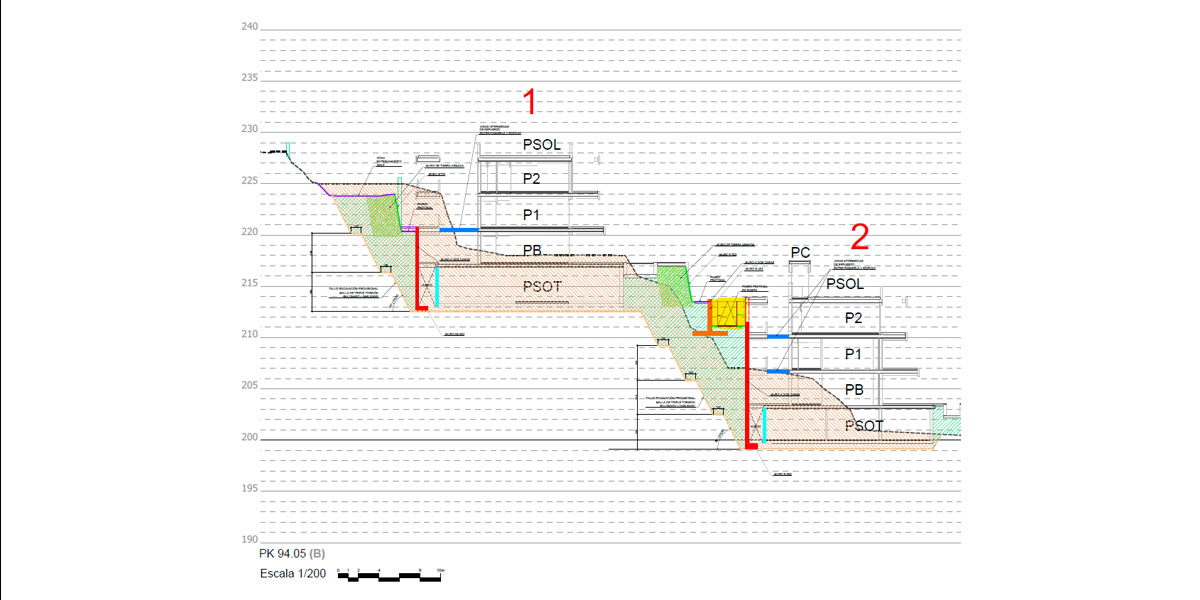
Taking all these points into account, the building’s capacity to resist horizontal forces was re-analysed with the reduction of thrust from SOT1 to P1 and an attempt to eliminate the anchors. These are the conclusions:
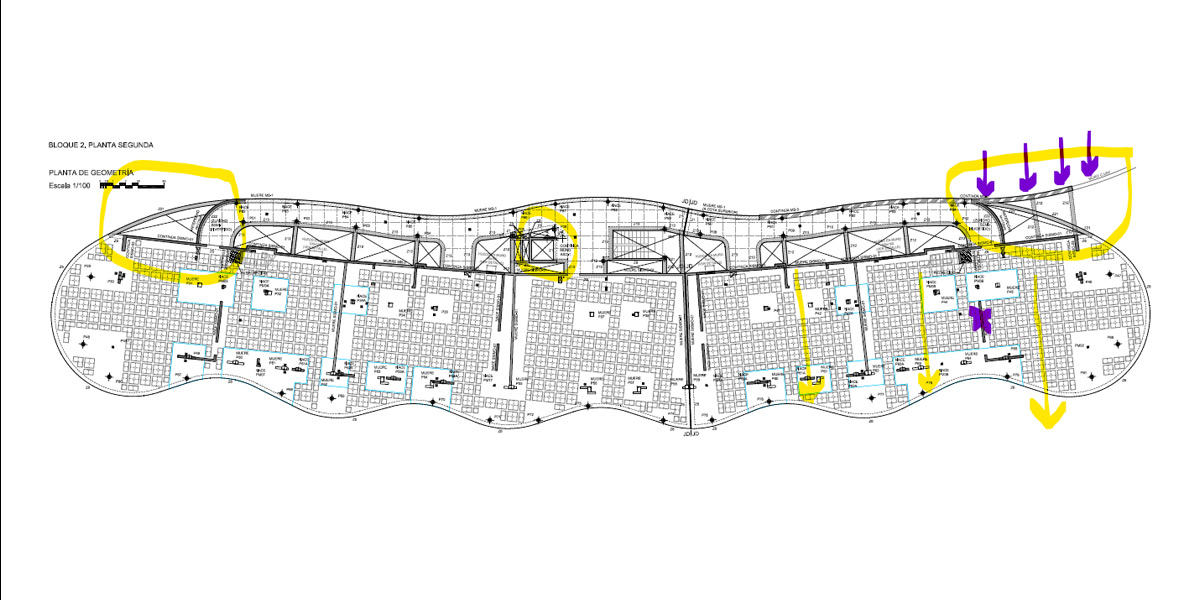
– In the T1 section area, the spacing between anchors could be increased from 2 to 3 meters, reducing the total number of anchors from 10 to 6.
– In zone T2, all 6 anchors (2×3) should be maintained.
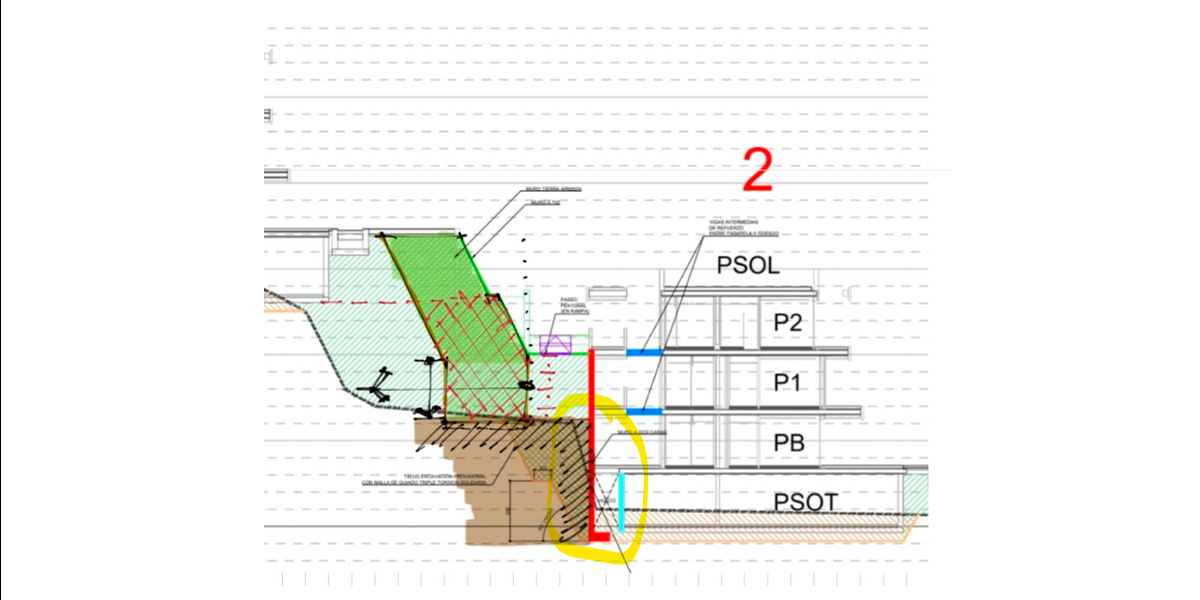
Conclusion: Removing the anchors without compromising the building’s safety is not feasible, as the building cannot withstand the additional thrust. New thrust reductions have been implemented on lower floors, in addition to those already considered, and the number of anchors has been adjusted to the maximum extent possible.
Between meetings and site visits, that’s how architects spend their days. Of course, it’s not just about design. It’s about thousands of other aspects that revolve around creativity and structure. Ensuring the project’s success in every area is the mission.




