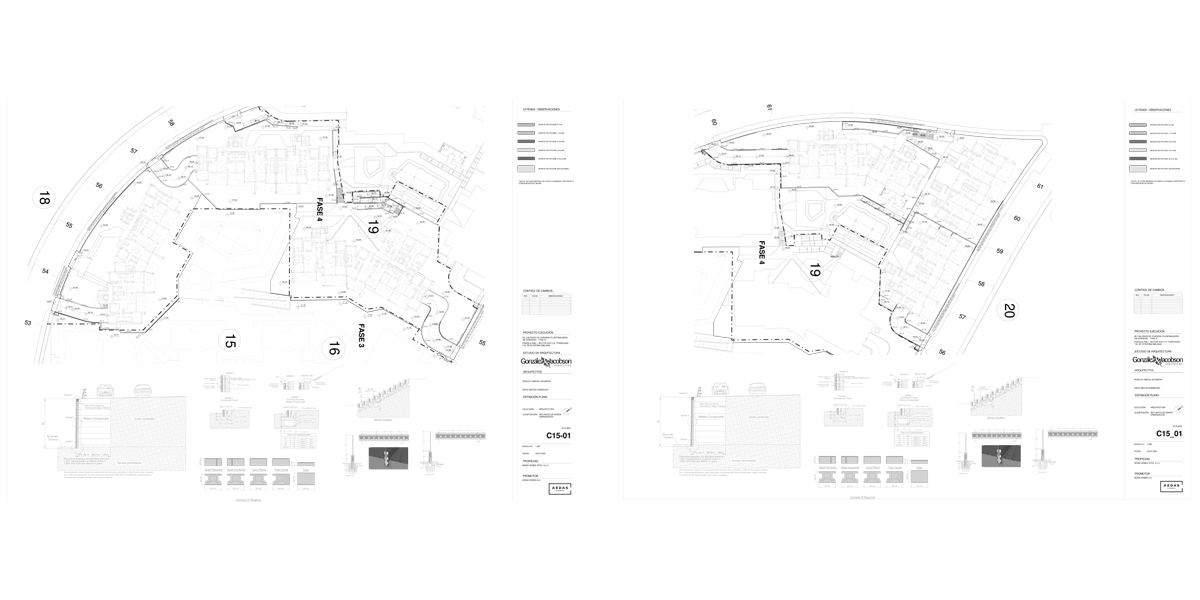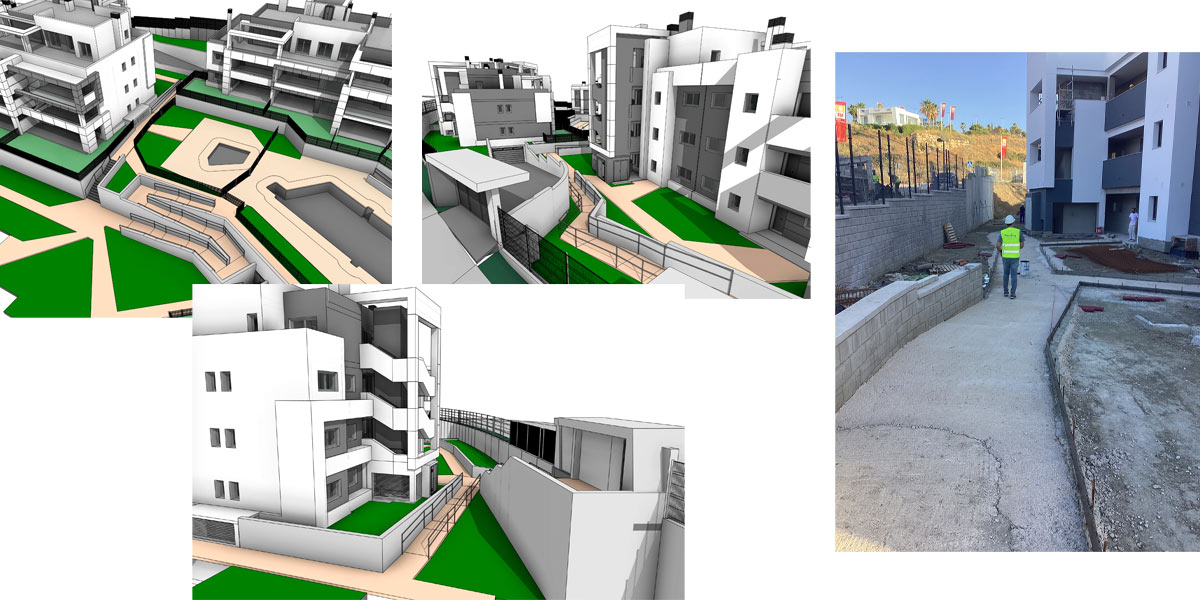- : :
Gonzalez & Jacobson Architecture encounters various phases during project execution, each deserving dedicated attention and time within the construction process.
Walls and retaining structures are rigid frameworks designed to support, contain, or prevent soil or material from sliding or collapsing. The repositioning process establishes the location of all points requiring reinforcement with the specified architectural elements outlined in the preliminary plans, serving as a foundation for construction.
The architecture firm of Gonzalez & Jacobson provides plans for the repositioning of walls and retaining structures for the Vanian Gardens residential complex, Phases IV-V, comprising 48+35 homes, alongside 3D views of the Revit model and images from the previous phase.

The plan highlights the retaining walls and their heights, along with construction details. The 3D images of the model showcase several of these walls and retaining structures. The construction image illustrates the actual building of a keystone wall type.

This project involves multiple housing blocks (three in each phase), a pool, pedestrian and vehicular access, and landscaped areas at varying levels due to the sloped site. Therefore, a series of terrain retainers and steps require careful study. This project employs a construction system using prefabricated concrete blocks for the walls, which, along with special treatment of the contained soil through compaction and geogrids, significantly simplifies execution compared to reinforced concrete retainers while enhancing aesthetics.
Every phase and moment in the construction process is meticulously studied, establishing optimal solutions to ensure the success of the building with all its complexities.



