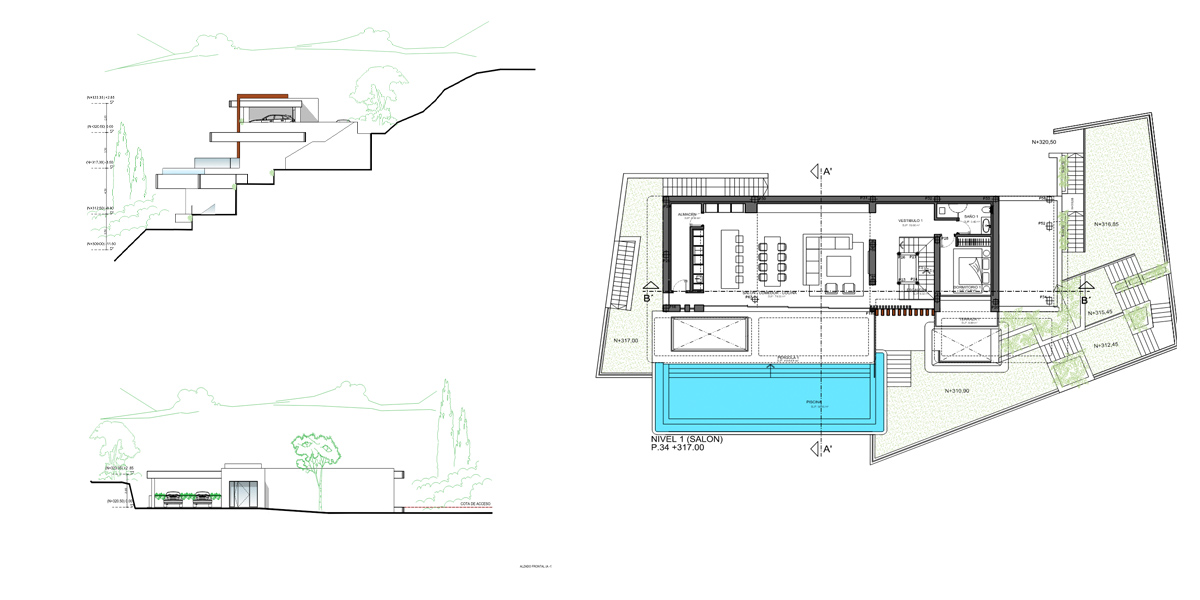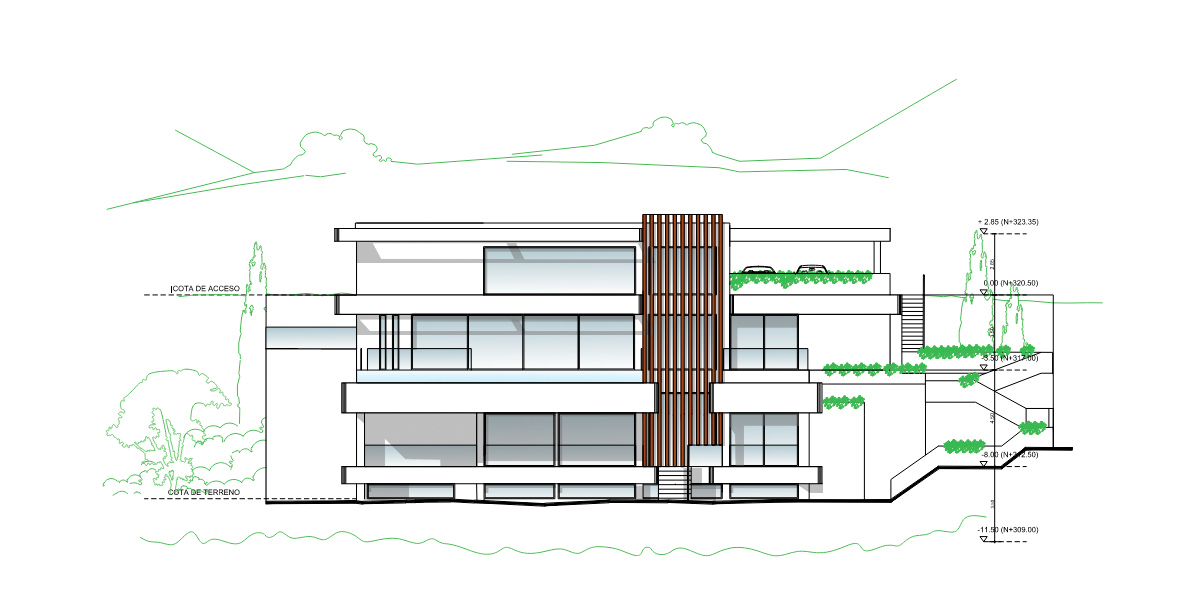- : :
Gonzalez & Jacobson Architecture and its BIM team, using the BIM methodology, are harnessing this digital methodology to approach architectural projects, implementing and designing customised solutions.
BIM (Building Information Modeling) or BIM methodology facilitates collaboration among all project participants by centralising data within a digital information model. It encompasses numerous phases of architectural projects, from design through execution and ongoing management throughout the building’s lifecycle.

We present models created by Gonzalez & Jacobson’s BIM professionals related to modifications for Villa 34_A located in VISTALAGO, Real de la Quinta, Benahavis, Malaga.
The villa is designed to adapt to a site with a 10-metre elevation change, influencing its embedded design. The exterior features a pool and terraced gardens that utilise the site’s slope. This urbanised environment, free from lucrative development plots, combines residential uses of varying densities with sports and community facilities.
The villa includes a double-height living-dining area, an integrated kitchen, one bedroom with a terrace, and three bedrooms on the ground floor, along with a basement housing a gym and games room, making it a standalone family home in a tranquil setting.




