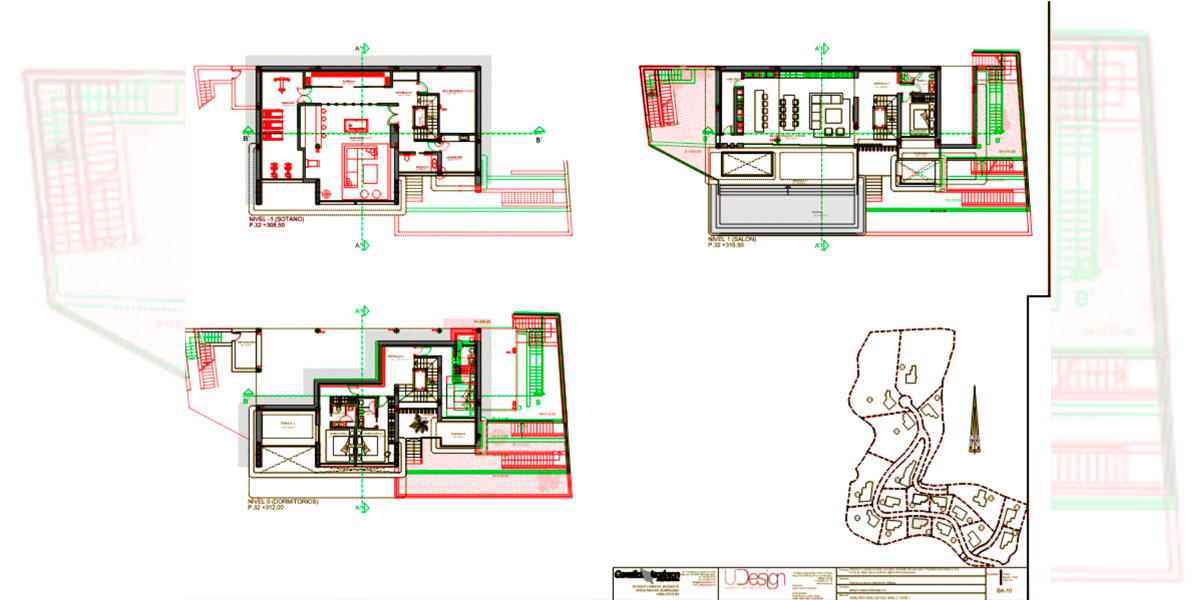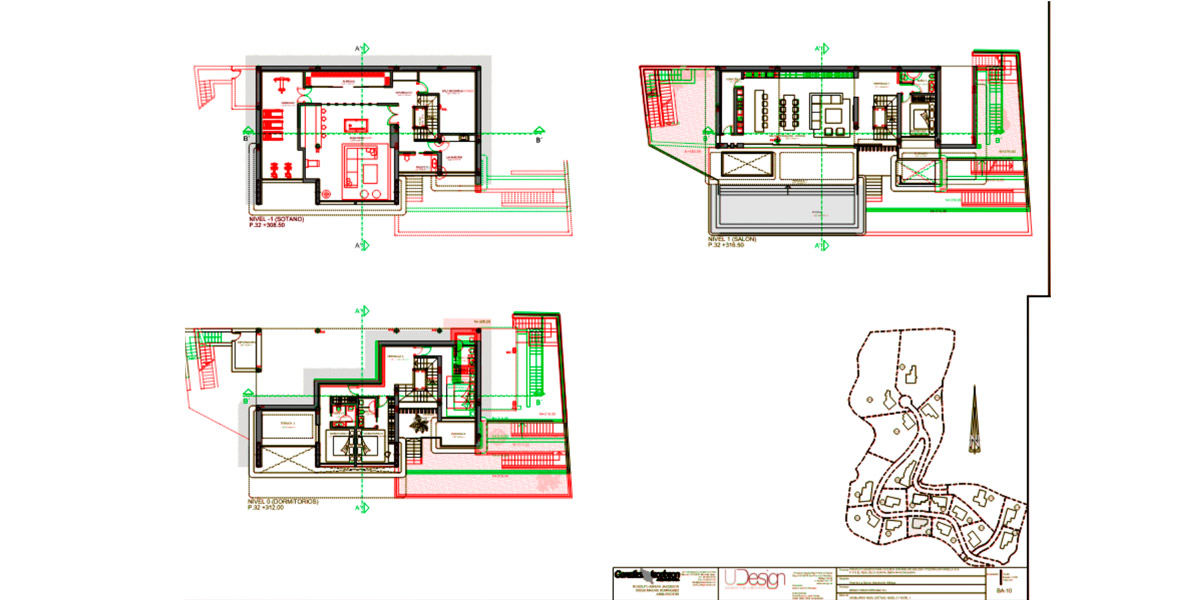- : :
Gonzalez & Jacobson architectural studio and their architects in Benahavis are working on modifications to several homes in the Vista Lago project, Real de la Quinta in Benahavis, Malaga, which is currently under construction.
Architectural project modifications by the architects in Benahavis may arise from property owners even after execution phase documentation has been delivered.
Modifying a basic project at the owner’s request involves changes to an architectural design, not always in the initial phase, due to specific client or developer needs or suggestions. This common process can be crucial for adjusting the design to client expectations, functional requirements, or new ideas arising before or during construction.
In this case, modifications primarily propose changes to interior space distribution, as owners sometimes request functional adjustments to improve internal layout, such as altering room numbers, redistributing common areas, or adapting certain spaces to specific needs.

Generally, when the architects in Benahavis making changes to the basic project, it’s essential to ensure modifications comply with local urban planning and building regulations, including aspects like maximum heights, alignments, setbacks, occupancy, and land use.
The owner’s request for such modifications involves changing all documentation provided for both the basic and execution projects.
The basic project updates include site plans, floor plans, elevations, sections, and relevant details reflecting requested changes.
For the execution phase, all plans for flooring, masonry, carpentry, and false ceilings must be updated, along with architectural details affected by these modifications. Both project memoranda will also require relevant amendments.
In cases where changes occur at an advanced stage, it’s crucial to maximise process automation, first identifying modifications to be made and the documentation affected.




