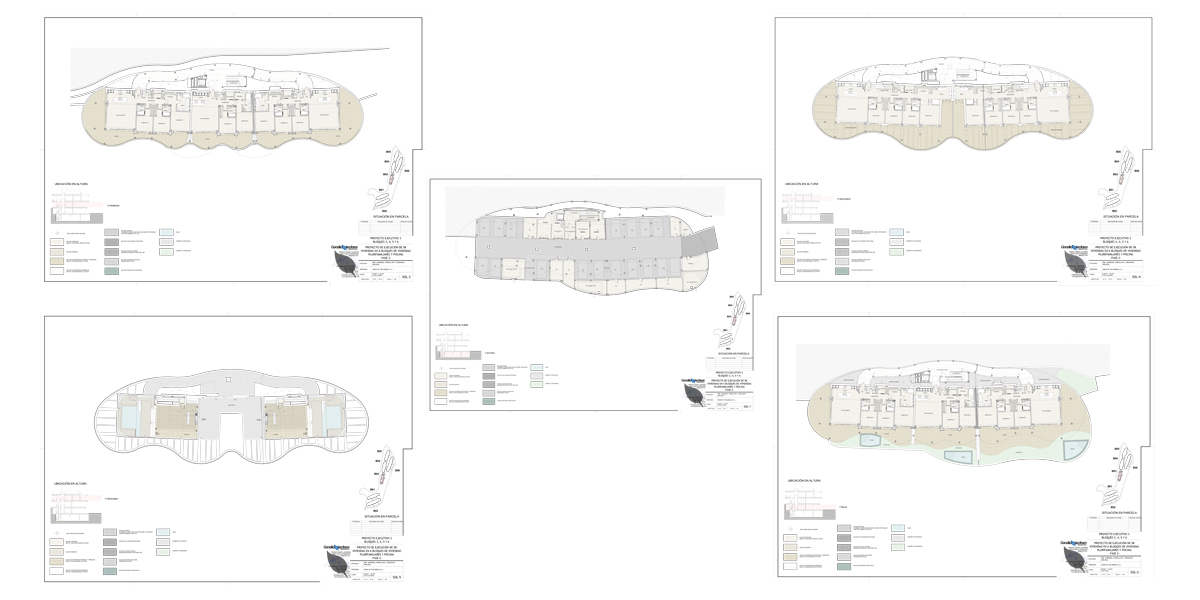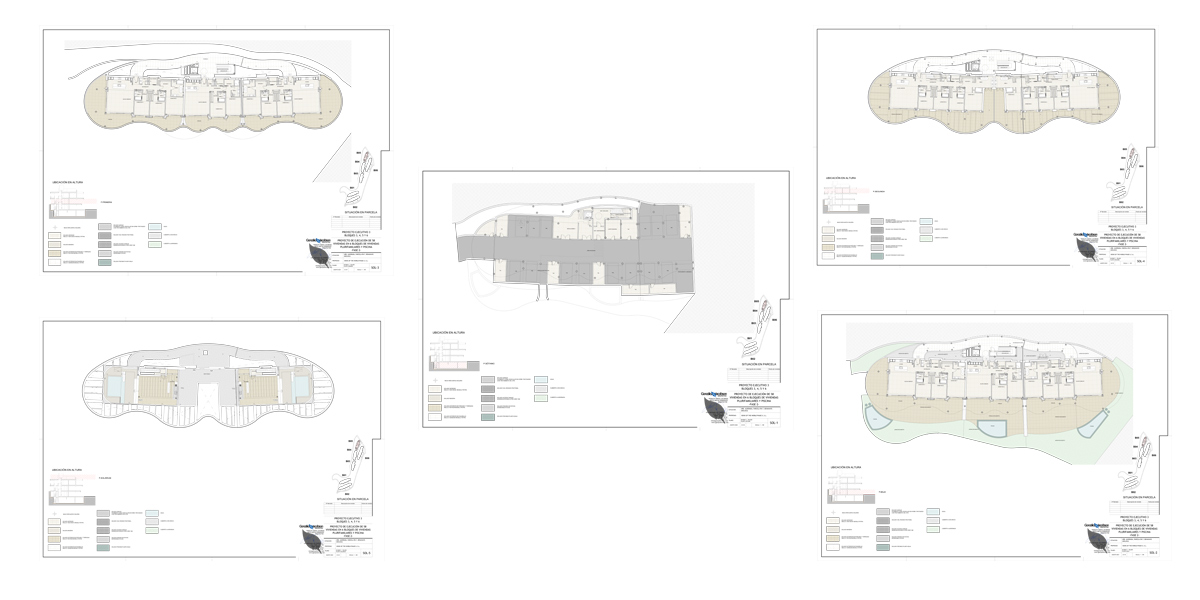- : :
The View of the World, a contemporary architectural project featuring 58 apartments across 6 blocks with interplaying volumes, continues to progress. To understand its foundation and creation, part of its floor plan is presented.
This post highlights the flooring layout, created using BIM methodology, through the model generated for the residential complex’s execution project in Benahavis, Malaga, phase 2, blocks 3 and 5.

The View of the World is an architectural project by Teodoro Cabrilla, managed by Gonzalez & Jacobson Architecture. The apartments are notable for their spacious areas and spectacular views, prioritising light and space integration.
Key elements in the general context of the flooring layout include distribution plans indicating existing typologies. These differentiate between interior/exterior, gravel/landscaped roofs, pools, and vehicular/pedestrian circulation areas.
This information, along with other project plans, will form the execution project, providing the most precise definition possible.




