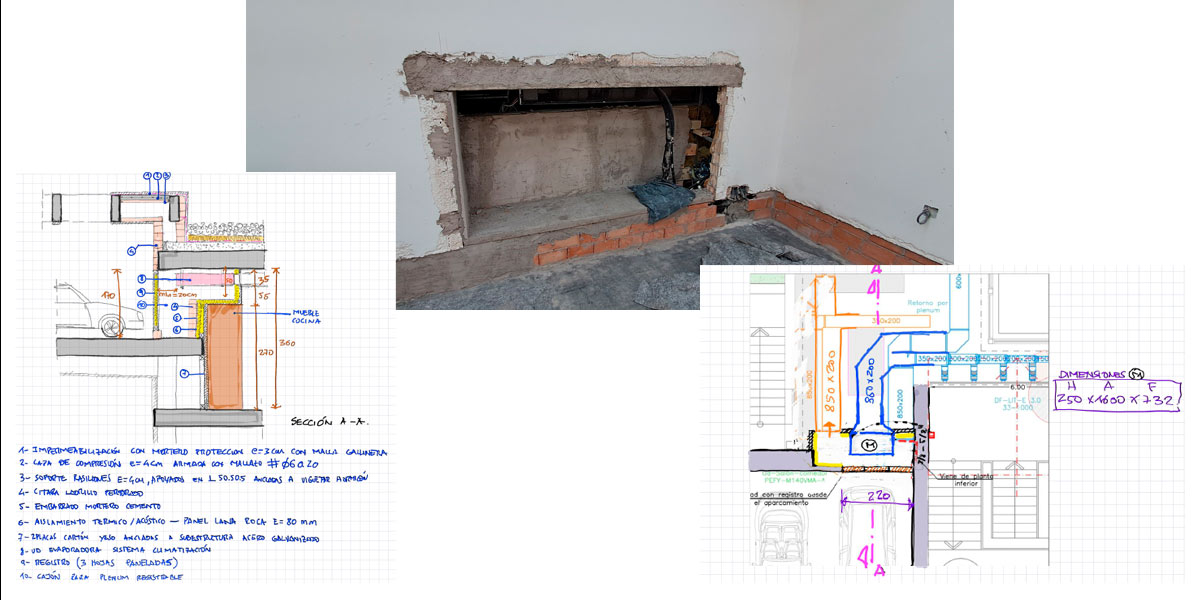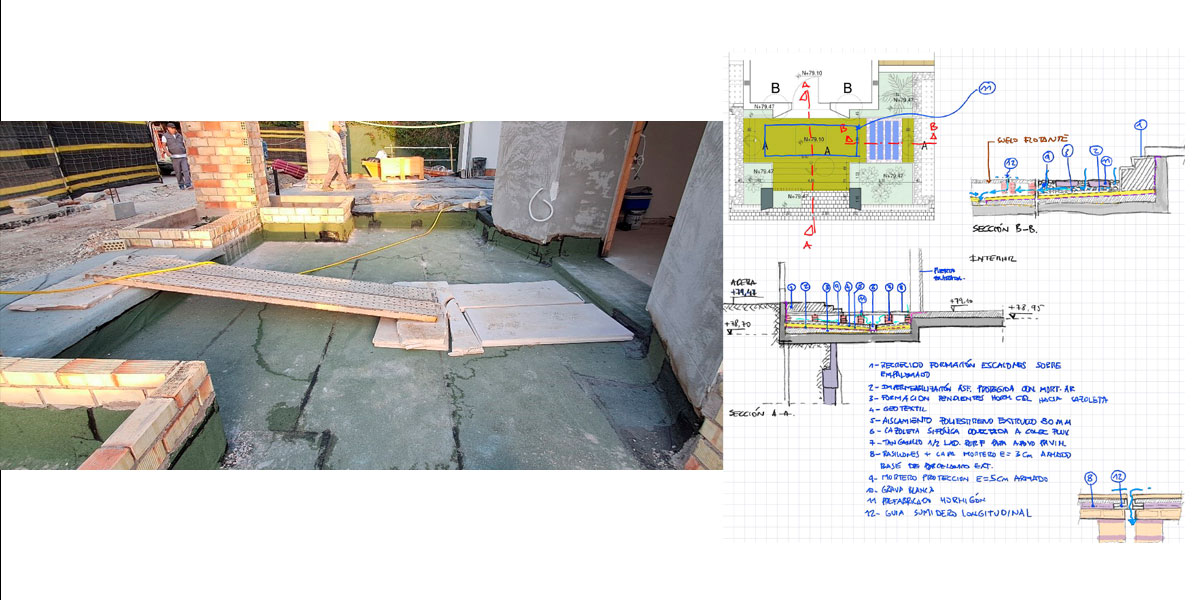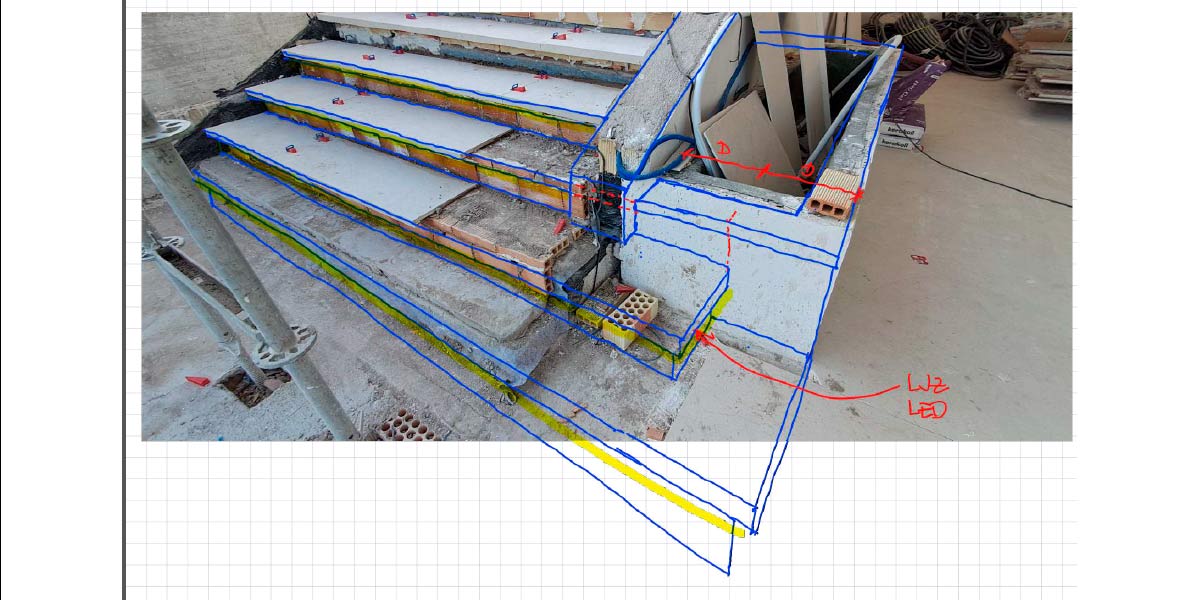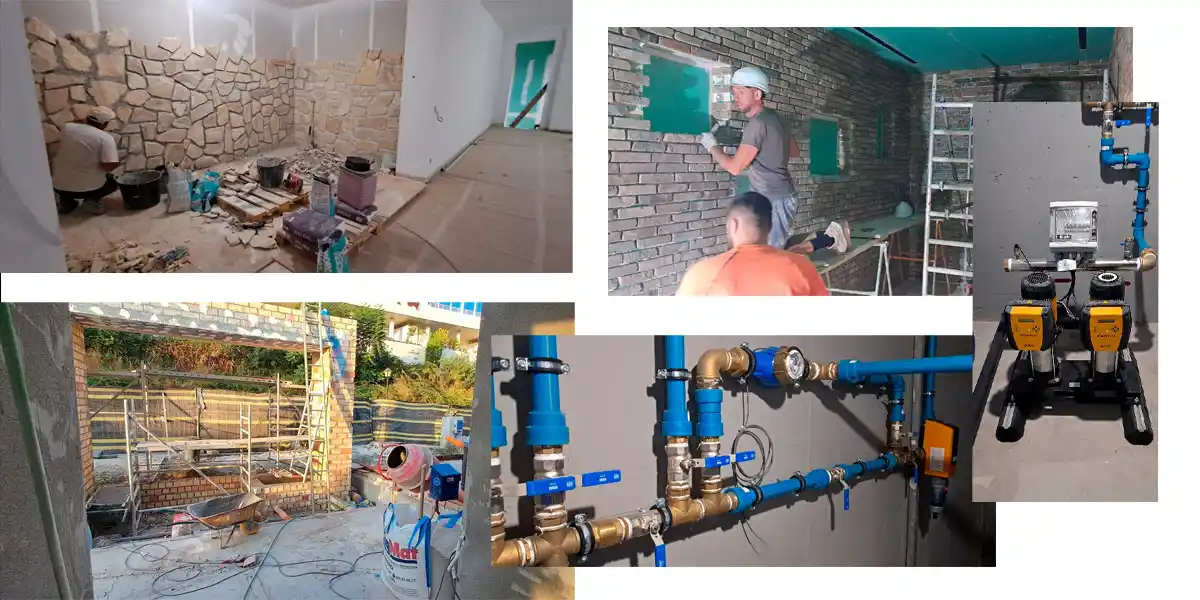- : :
Gonzalez & Jacobson Architecture, together with the developer Cogitari Homes, continues to make progress on the construction of the luxury villa at C/Alcaláa 70, Nueva Andalucia, Marbella, Malaga.
The modern design villa has been conceived with attention to detail and a special commitment to excellence and high quality.
On a plot of approximately 1,700 m2, a building with a constructed area of 986 m2 is planned.
Here are some photos of the construction progress taken during continuous visits to the architectural project by the team of architects and technicians from the Gonzalez & Jacobson architecture studio.
+ View during the installation of the natural stone cladding on the back wall of the wine cellar in the entertainment room. We verified that the worker is applying the grout according to the ratio of white to grey mortar, as instructed to the construction company.
+ View of the domestic water installation taken during the inspection of the anchoring and anti-vibration supports to prevent noise transmission to the rest of the house.
+ View of the spa room during the installation of Norwegian brick cladding on its vertical surfaces.
+ Detail view of the waterproofing using the Revestech DRY50 system on the walls of the gym shower.

Taking advantage of the project’s adaptation to the terrain. During the construction phase, the possibility of creating an access panel for the air conditioning unit from the exterior was identified, thus avoiding the need for an access panel in the kitchen ceiling. In the previous image, the access opening is shown before the installation of its door.

View of the exterior area prior to the main entrance of the house. In this area, a floating floor will be installed, allowing for a horizontal floor at the same level as the interior of the house, facilitating water drainage through the cavity beneath the floor.

View of the exterior staircase as it is now. Of the two options we proposed to the owners, they chose this one, in which we extended the low wall separating the staircase from the planter, thus avoiding the unwanted extension of the planter’s cladding.




